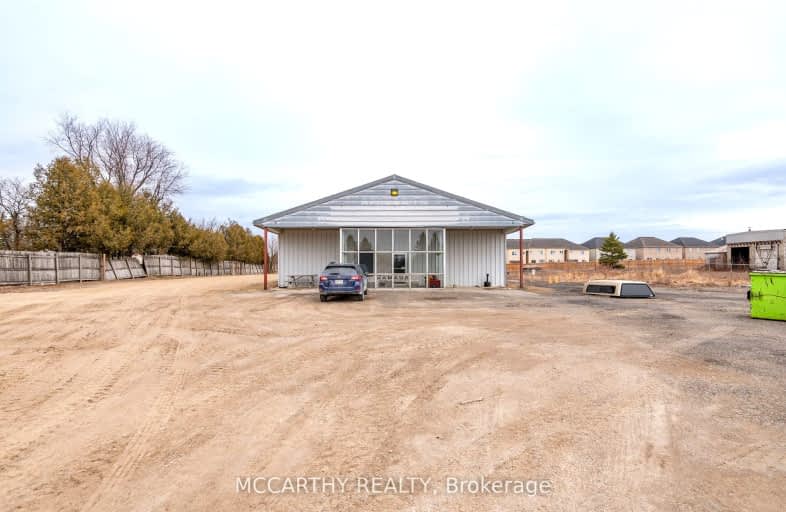
Laurelwoods Elementary School
Elementary: Public
14.50 km
Primrose Elementary School
Elementary: Public
4.89 km
Hyland Heights Elementary School
Elementary: Public
1.05 km
Mono-Amaranth Public School
Elementary: Public
16.60 km
Centennial Hylands Elementary School
Elementary: Public
0.20 km
Glenbrook Elementary School
Elementary: Public
0.94 km
Alliston Campus
Secondary: Public
27.25 km
Dufferin Centre for Continuing Education
Secondary: Public
18.89 km
Erin District High School
Secondary: Public
35.01 km
Centre Dufferin District High School
Secondary: Public
0.92 km
Westside Secondary School
Secondary: Public
20.15 km
Orangeville District Secondary School
Secondary: Public
18.94 km


