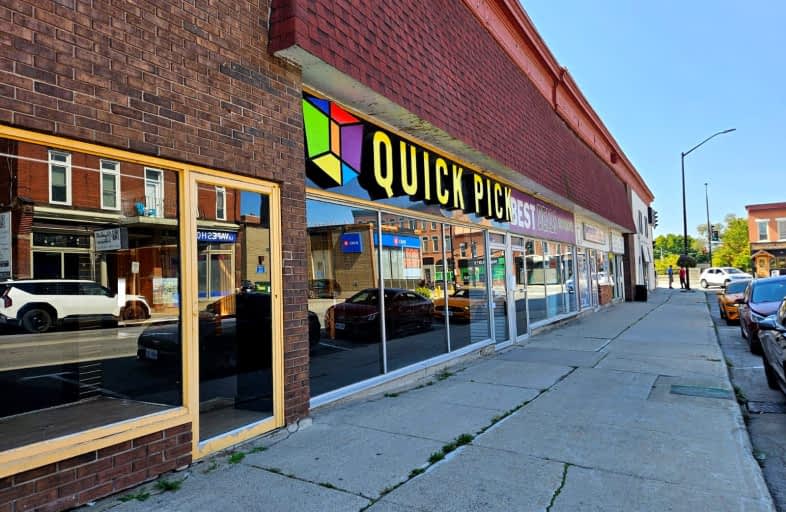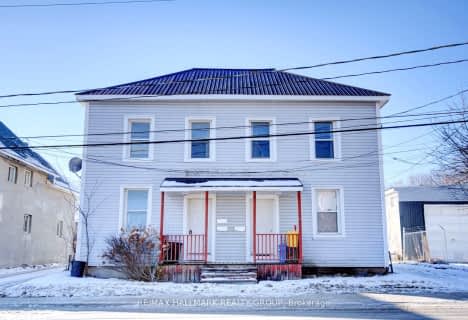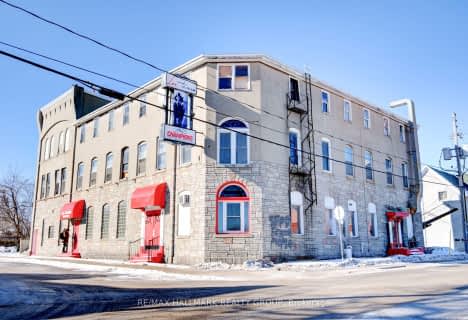
Hanley Hall Catholic Elementary School
Elementary: Catholic
0.46 km
St. Luke Catholic School
Elementary: Catholic
1.34 km
St Francis de Sales Separate School
Elementary: Catholic
0.38 km
Duncan J Schoular Public School
Elementary: Public
0.65 km
St James the Greater Separate School
Elementary: Catholic
0.64 km
Chimo Elementary School
Elementary: Public
1.39 km
Hanley Hall Catholic High School
Secondary: Catholic
0.38 km
St. Luke Catholic High School
Secondary: Catholic
1.32 km
Perth and District Collegiate Institute
Secondary: Public
18.16 km
Carleton Place High School
Secondary: Public
28.01 km
St John Catholic High School
Secondary: Catholic
18.36 km
Smiths Falls District Collegiate Institute
Secondary: Public
1.49 km






