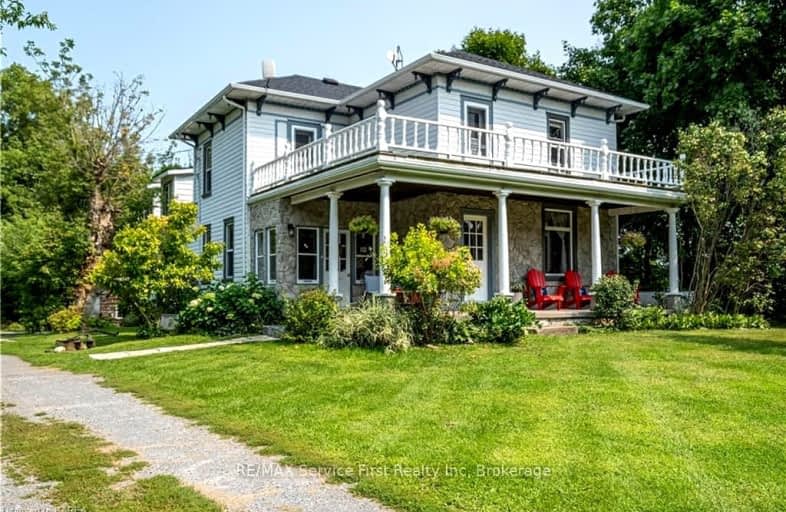Car-Dependent
- Almost all errands require a car.
0
/100
Somewhat Bikeable
- Almost all errands require a car.
18
/100

Yarker Public School
Elementary: Public
5.89 km
Enterprise Public School
Elementary: Public
11.44 km
Prince Charles Public School
Elementary: Public
8.34 km
St Patrick Catholic School
Elementary: Catholic
6.88 km
Harrowsmith Public School
Elementary: Public
6.46 km
Odessa Public School
Elementary: Public
16.53 km
Gateway Community Education Centre
Secondary: Public
24.99 km
Ernestown Secondary School
Secondary: Public
16.53 km
Bayridge Secondary School
Secondary: Public
22.85 km
Sydenham High School
Secondary: Public
12.39 km
Frontenac Secondary School
Secondary: Public
24.98 km
Holy Cross Catholic Secondary School
Secondary: Catholic
21.98 km
-
Cataraqui Region Conserv
4468 Georgia Lane, Sydenham ON K0H 2T0 12.33km -
Township of Stone Mills
4504 County Rd 4, Centreville ON K0K 1N0 12.48km -
Mclelland Park Sydenham
12.6km
-
BMO Bank of Montreal
4595 Bellrock Rd, Verona ON K0H 2W0 5.3km -
BMO Bank of Montreal
6714 Main St, Verona ON K0H 2W0 5.54km -
BMO Bank of Montreal
6714 Hwy, Verona ON K0H 2W0 7.67km


