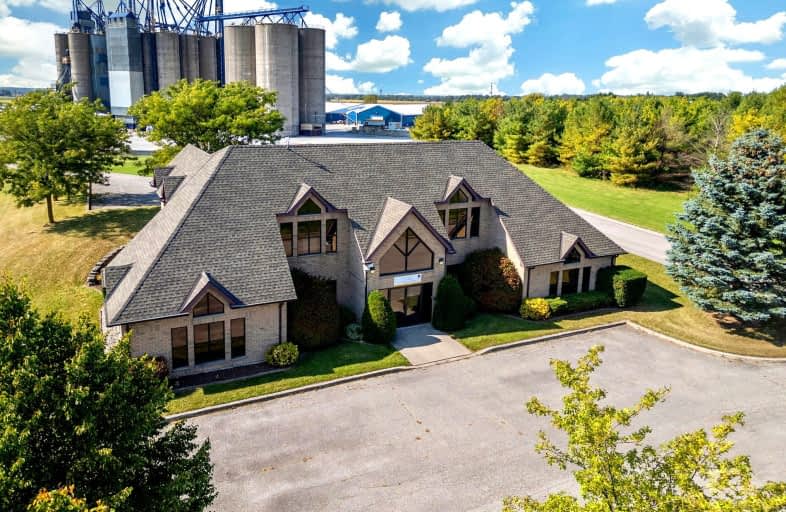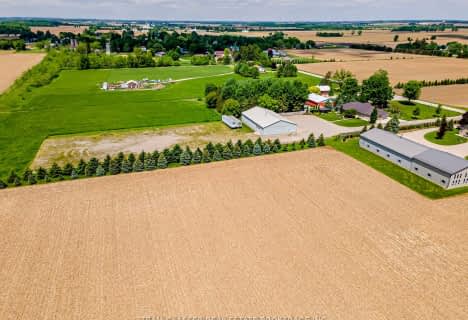
McGillivray Central School
Elementary: Public
11.80 km
South Huron District - Elementary
Elementary: Public
8.75 km
Stephen Central Public School
Elementary: Public
10.82 km
Precious Blood Separate School
Elementary: Catholic
8.50 km
Exeter Elementary School
Elementary: Public
8.95 km
Wilberforce Public School
Elementary: Public
10.11 km
North Middlesex District High School
Secondary: Public
21.84 km
South Huron District High School
Secondary: Public
8.76 km
St. Andre Bessette Secondary School
Secondary: Catholic
30.67 km
Mother Teresa Catholic Secondary School
Secondary: Catholic
30.34 km
Medway High School
Secondary: Public
28.49 km
Sir Frederick Banting Secondary School
Secondary: Public
32.73 km



