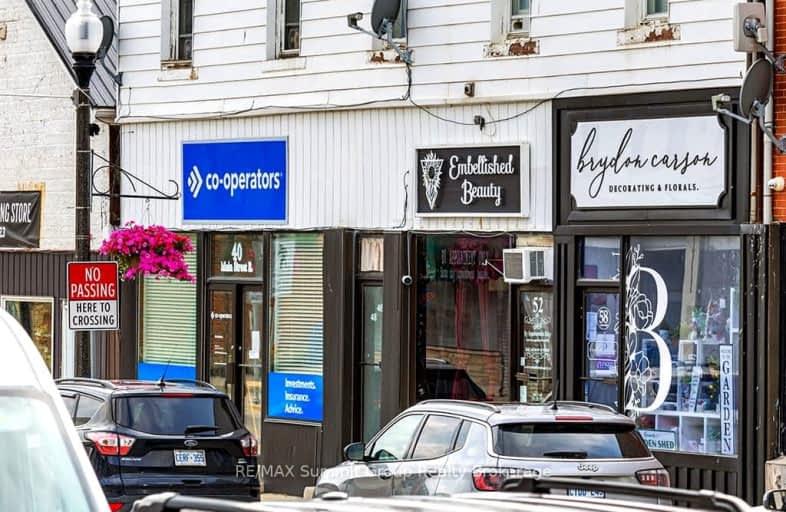
Highpoint Community Elementary School
Elementary: Public
0.75 km
Dundalk & Proton Community School
Elementary: Public
0.49 km
Osprey Central School
Elementary: Public
16.37 km
Hyland Heights Elementary School
Elementary: Public
17.49 km
Glenbrook Elementary School
Elementary: Public
17.69 km
Macphail Memorial Elementary School
Elementary: Public
15.95 km
Dufferin Centre for Continuing Education
Secondary: Public
35.63 km
Jean Vanier Catholic High School
Secondary: Catholic
38.59 km
Grey Highlands Secondary School
Secondary: Public
15.75 km
Centre Dufferin District High School
Secondary: Public
17.59 km
Westside Secondary School
Secondary: Public
36.26 km
Collingwood Collegiate Institute
Secondary: Public
38.10 km



