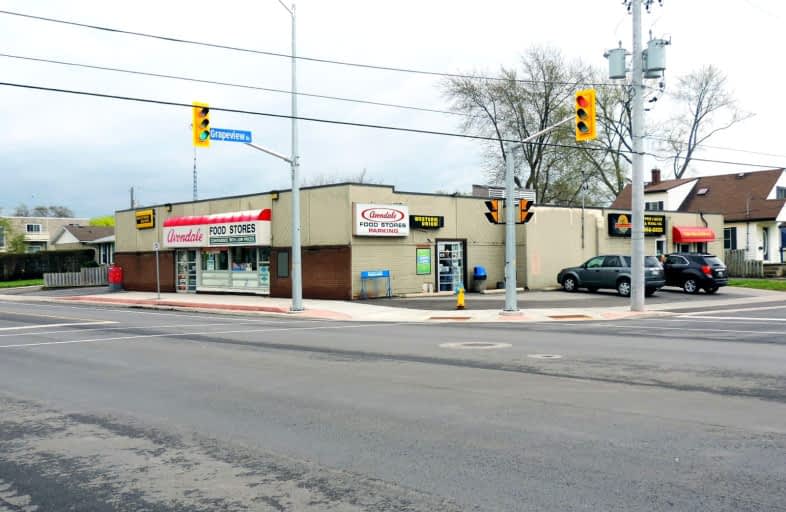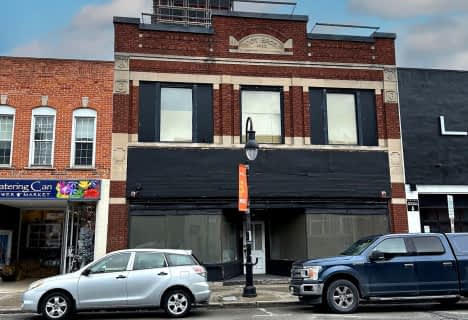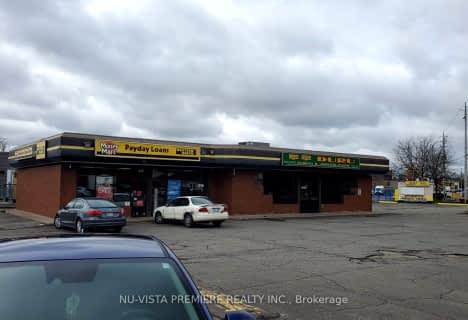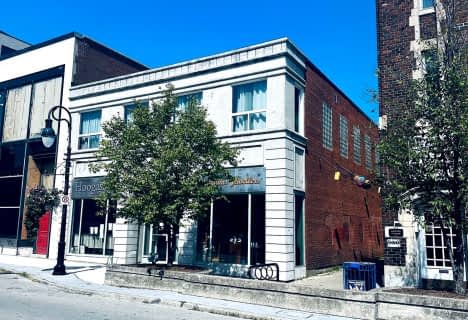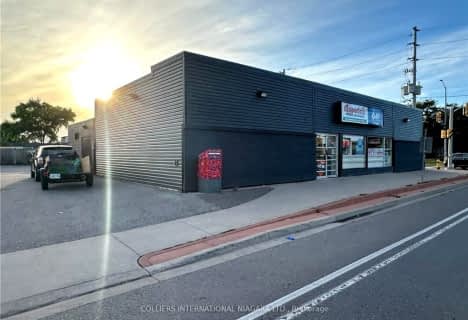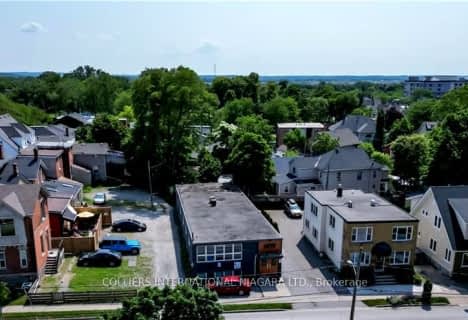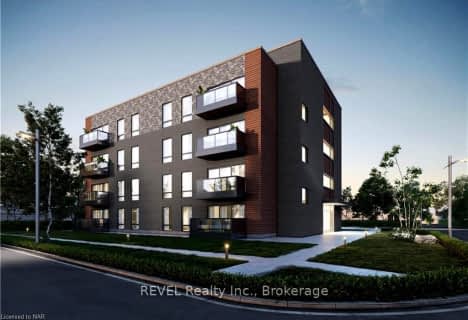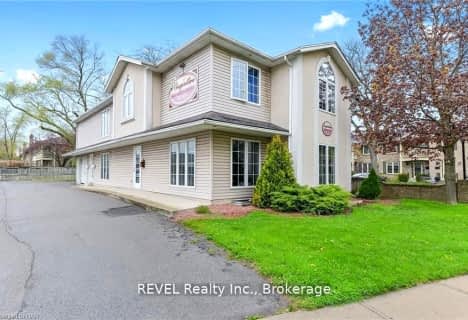
Edith Cavell Public School
Elementary: Public
2.45 km
William Hamilton Merritt Public School
Elementary: Public
2.76 km
Mother Teresa Catholic Elementary School
Elementary: Catholic
0.74 km
St Denis Catholic Elementary School
Elementary: Catholic
1.74 km
Grapeview Public School
Elementary: Public
0.60 km
Harriet Tubman Public School
Elementary: Public
1.66 km
DSBN Academy
Secondary: Public
3.08 km
Lifetime Learning Centre Secondary School
Secondary: Public
3.28 km
Saint Francis Catholic Secondary School
Secondary: Catholic
3.43 km
St Catharines Collegiate Institute and Vocational School
Secondary: Public
1.88 km
Eden High School
Secondary: Public
3.15 km
Denis Morris Catholic High School
Secondary: Catholic
3.83 km
