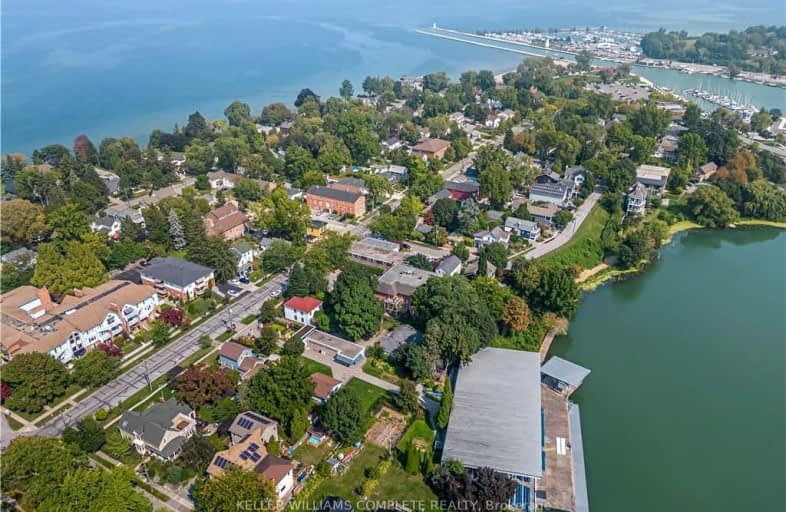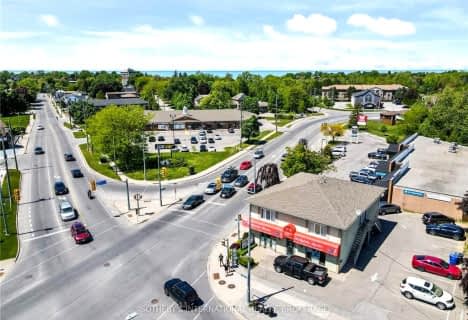
École élémentaire L'Héritage
Elementary: Public
1.74 km
Gracefield Public School
Elementary: Public
1.09 km
William Hamilton Merritt Public School
Elementary: Public
1.72 km
St James Catholic Elementary School
Elementary: Catholic
2.17 km
Pine Grove Public School
Elementary: Public
1.50 km
St Ann Catholic Elementary School
Elementary: Catholic
1.14 km
Lifetime Learning Centre Secondary School
Secondary: Public
1.65 km
Saint Francis Catholic Secondary School
Secondary: Catholic
1.53 km
St Catharines Collegiate Institute and Vocational School
Secondary: Public
4.24 km
Laura Secord Secondary School
Secondary: Public
3.99 km
Eden High School
Secondary: Public
1.71 km
Governor Simcoe Secondary School
Secondary: Public
2.92 km




