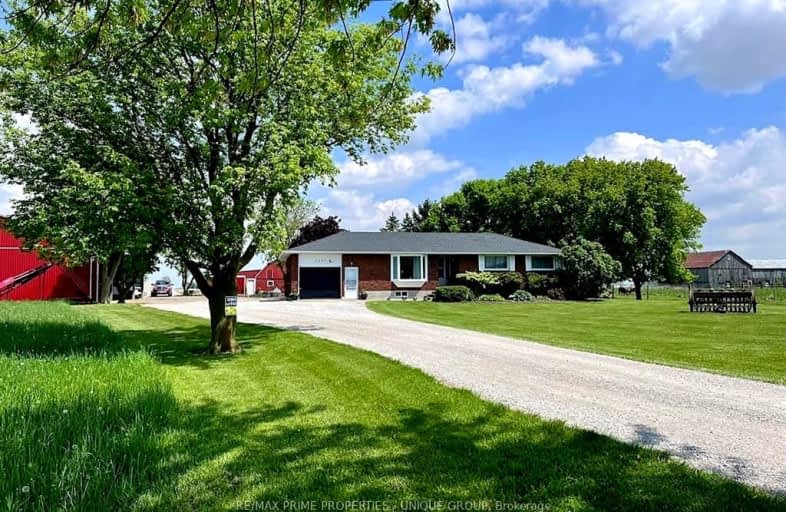Car-Dependent
- Almost all errands require a car.
0
/100
Somewhat Bikeable
- Most errands require a car.
28
/100

Mooretown-Courtright School
Elementary: Public
9.34 km
Colonel Cameron Public School
Elementary: Public
9.50 km
Brigden School
Elementary: Public
5.73 km
St Joseph Catholic School
Elementary: Catholic
8.86 km
Lansdowne Public School
Elementary: Public
15.04 km
Sir John Moore Community School
Elementary: Public
9.50 km
Great Lakes Secondary School
Secondary: Public
15.88 km
École secondaire Franco-Jeunesse
Secondary: Public
18.21 km
École secondaire catholique École secondaire Saint-François-Xavier
Secondary: Catholic
18.07 km
Alexander Mackenzie Secondary School
Secondary: Public
18.78 km
Northern Collegiate Institute and Vocational School
Secondary: Public
18.81 km
St Patrick's Catholic Secondary School
Secondary: Catholic
18.24 km
-
Corunna Athletic Park
406 Queen St, Corunna ON N0N 1G0 9.47km -
Mooretown Centennial Park
1157 St Clair Pky, Ontario 9.68km -
Dow Wetlands
Sarnia ON 10.21km
-
Scotiabank
3012 Brigden Rd, Brigden ON N0N 1B0 5.66km -
TD Canada Trust ATM
891 Begin Rte, Saint-Anselme ON G0R 2N0 10.57km -
RBC Royal Bank
348 Lyndoch St (btwn Beckwith & Paget), Corunna ON N0N 1G0 10.92km


