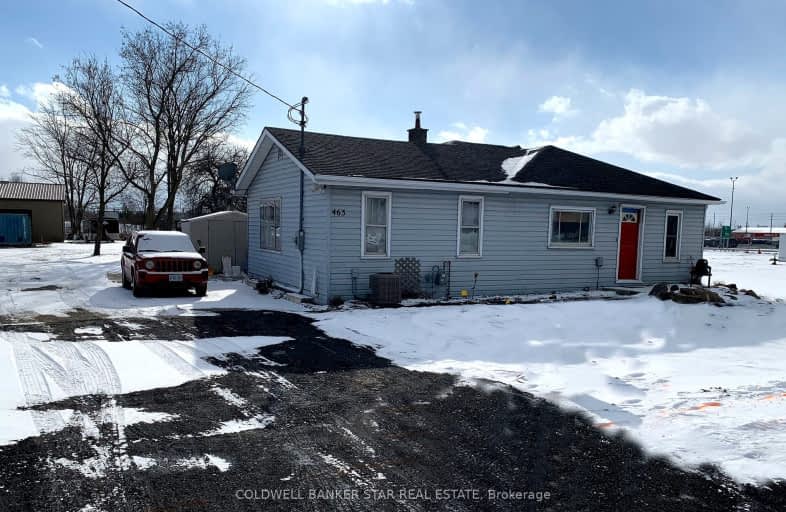Car-Dependent
- Almost all errands require a car.
13
/100
Somewhat Bikeable
- Most errands require a car.
39
/100

Monsignor Morrison Separate School
Elementary: Catholic
2.76 km
June Rose Callwood Public School
Elementary: Public
2.56 km
Forest Park Public School
Elementary: Public
2.80 km
St. Anne's Separate School
Elementary: Catholic
3.22 km
Lockes Public School
Elementary: Public
2.56 km
Mitchell Hepburn Public School
Elementary: Public
3.87 km
Arthur Voaden Secondary School
Secondary: Public
3.44 km
Central Elgin Collegiate Institute
Secondary: Public
3.21 km
St Joseph's High School
Secondary: Catholic
4.54 km
Regina Mundi College
Secondary: Catholic
12.12 km
Parkside Collegiate Institute
Secondary: Public
5.36 km
East Elgin Secondary School
Secondary: Public
13.05 km
-
1Password Park
Burwell Rd, St. Thomas ON 1.27km -
Play Park
St. Thomas ON 1.49km -
Canron Parkette
St. Thomas ON 2.6km
-
President's Choice Financial Pavilion and ATM
1063 Talbot St, St. Thomas ON N5P 1G4 2.05km -
Libro Credit Union
1073 Talbot St (First Ave.), St. Thomas ON N5P 1G4 2.24km -
Libro Financial Group
1073 Talbot St, St. Thomas ON N5P 1G4 2.3km


