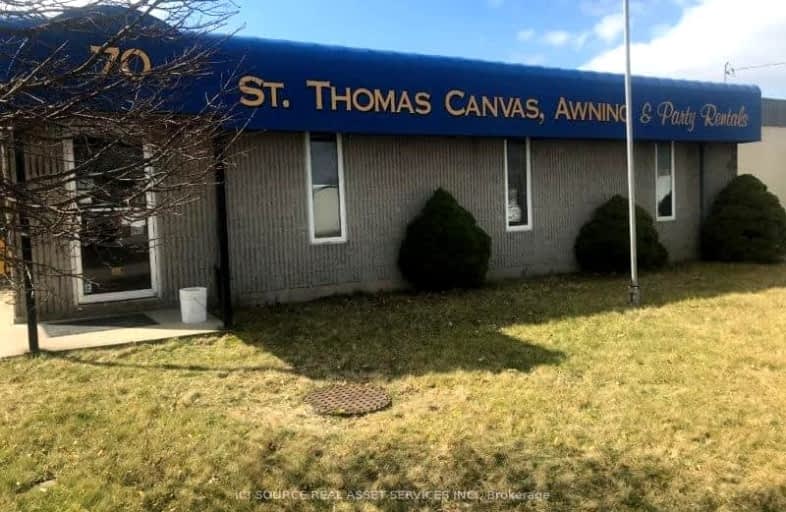
Monsignor Morrison Separate School
Elementary: Catholic
2.38 km
June Rose Callwood Public School
Elementary: Public
2.11 km
Forest Park Public School
Elementary: Public
2.35 km
St. Anne's Separate School
Elementary: Catholic
2.80 km
Lockes Public School
Elementary: Public
2.19 km
Mitchell Hepburn Public School
Elementary: Public
3.55 km
Arthur Voaden Secondary School
Secondary: Public
2.97 km
Central Elgin Collegiate Institute
Secondary: Public
2.75 km
St Joseph's High School
Secondary: Catholic
4.17 km
Regina Mundi College
Secondary: Catholic
12.23 km
Parkside Collegiate Institute
Secondary: Public
4.91 km
East Elgin Secondary School
Secondary: Public
13.41 km


