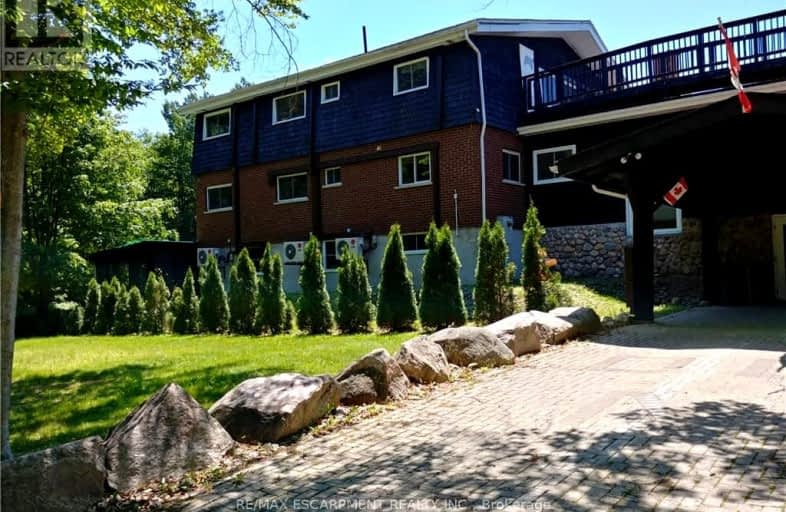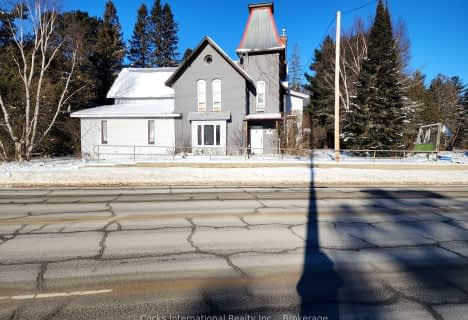Added 4 months ago

-
Type: Commercial/Retail
-
Property Type: Commercial
-
Business Type: Other
-
Zoning: Institutional
-
Age: 51-99 years
-
Taxes: 6362.08
-
MLS®#: X9391571
-
Days on Site: 132 Days
-
Added: Oct 09, 2024 (4 months ago)
-
Updated:
-
Last Checked: 2 hours ago
-
Listed By: RE/MAX ESCARPMENT REALTY INC.
Marvelously forested/open, nearly 6-acre parcel, for cottage/residence use. Consists of main buildings (+/- 8100 sf) and detached large two storey, two bay garage. (+/- 2900 sf) which includes upper-level open space available to finish to recreation or workspace. Institutional zoning allows for nursing, long term or retirement care, religious centre, or school. Other possible uses of residential, multi-residential, commercial (i.e. bed & breakfast, Inn), subject to Strong Township zoning. Minutes from Hwy 11 between Trout Creek and Burks Falls. Former care centre has 12 bedrooms, 9 baths, lounge (with unused f/p), dining rm to serve 30, conference rm for 50 and full kitchen. Open space for summer/winter activities, walking trails, surface parking for +/- 30 vehicles w/two entrances. Garage 2nd floor great for meeting, office, or recreation space. Drilled well '04, updated septic, CO2, smoke, & fire detection, multiple exits & security sys, well maintained. Easy 2-hour drive from GTA. **EXTRAS** 400 Amp, 600 Volt Electrical Service. On site Electrical Generator included.
Property Details
Facts for 279 Adams Road, Sundridge
Property
Status: Sale
Type: Other
Property Type: Commercial/Retail
Property Type: Institutional
Age: 51-99
Area: Sundridge
Community: Sundridge
Availability Date: Flexible
Inside
Bathrooms: 9
Air Conditioning: Y
Washrooms: 9
Utilities
Utilities: Yes
Building
Basement: N
Heat Type: Gas Hot Water
Elevator: None
UFFI: No
Energy Certificate: N
Green Verification Status: N
Water Supply Type: Drilled Well
Freestanding: Y
Outside Storage: Y
Water Supply: Well
Physically Handicapped-Equipped: Y
Volts: 400
Amps: 600
Parking
Garage Type: Double Detached
Covered Parking Spaces: 30
Fees
Tax Year: 2024
Tax Legal Description: PT LT17-18 CON 11 PT 1 42R3071,PT 1 42R2952 STRONG
Taxes: $6,362
Taxes Type: Annual
Land
Cross Street: #11 to E #124, N Alb
Municipality District: Sundridge
Parcel Number: 520770544
Sewer: Septic
Lot Depth: 466.38 Feet
Lot Frontage: 987.35 Feet
Lot Irregularities: 532.51ft x 412.30ft x
Zoning: Institutional
Commercial Specific
Rail: N
Retail Area Metric: Sq Ft
Sprinklers: N
Total Area: 8136
Total Area Metric: Sq Ft
Office Size: 8136
Office Size Metric: Sq Ft Divisible
Area Influence: Major Highway
Crane: N
Lot Code: Lot
Building Percent: 100
Soil Test: N
| XXXXXXXX | XXX XX, XXXX |
XXXXXX XXX XXXX |
$XXX,XXX |
| XXXXXXXX | XXX XX, XXXX |
XXXXXXX XXX XXXX |
|
| XXX XX, XXXX |
XXXXXX XXX XXXX |
$XXX,XXX | |
| XXXXXXXX | XXX XX, XXXX |
XXXXXXXX XXX XXXX |
|
| XXX XX, XXXX |
XXXXXX XXX XXXX |
$XXX,XXX | |
| XXXXXXXX | XXX XX, XXXX |
XXXXXXXX XXX XXXX |
|
| XXX XX, XXXX |
XXXXXX XXX XXXX |
$XXX,XXX |
| XXXXXXXX XXXXXX | XXX XX, XXXX | $699,900 XXX XXXX |
| XXXXXXXX XXXXXXX | XXX XX, XXXX | XXX XXXX |
| XXXXXXXX XXXXXX | XXX XX, XXXX | $799,999 XXX XXXX |
| XXXXXXXX XXXXXXXX | XXX XX, XXXX | XXX XXXX |
| XXXXXXXX XXXXXX | XXX XX, XXXX | $799,999 XXX XXXX |
| XXXXXXXX XXXXXXXX | XXX XX, XXXX | XXX XXXX |
| XXXXXXXX XXXXXX | XXX XX, XXXX | $799,000 XXX XXXX |

Land of Lakes Senior Public School
Elementary: PublicMagnetawan Central Public School
Elementary: PublicSt Gregory Separate School
Elementary: CatholicSouth River Public School
Elementary: PublicSundridge Centennial Public School
Elementary: PublicEvergreen Heights Education Centre
Elementary: PublicAlmaguin Highlands Secondary School
Secondary: PublicWest Ferris Secondary School
Secondary: PublicÉcole secondaire catholique Algonquin
Secondary: CatholicChippewa Secondary School
Secondary: PublicSt Joseph-Scollard Hall Secondary School
Secondary: CatholicHuntsville High School
Secondary: Public- 0 bath
- 0 bed
10356 Highway 124, Sundridge, Ontario • P0A 1Z0 • Sundridge



