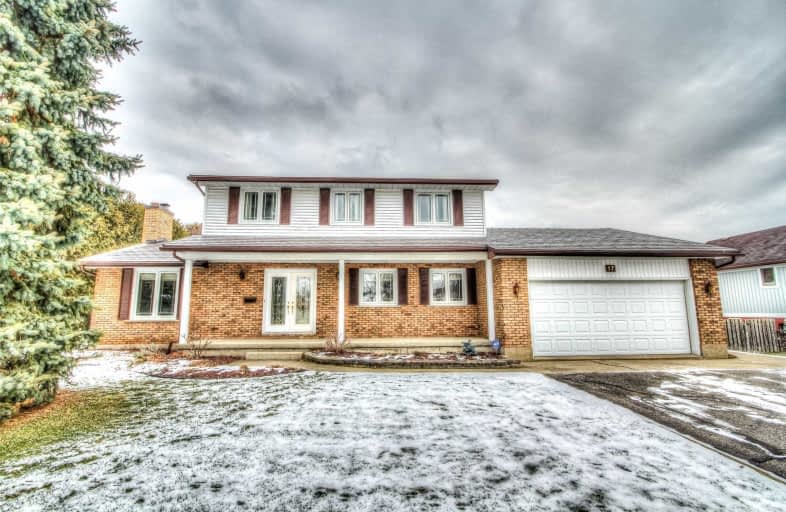Sold on Apr 17, 2019
Note: Property is not currently for sale or for rent.

-
Type: Detached
-
Style: 2-Storey
-
Size: 2000 sqft
-
Lot Size: 105 x 170 Feet
-
Age: 31-50 years
-
Taxes: $3,661 per year
-
Days on Site: 92 Days
-
Added: Sep 07, 2019 (3 months on market)
-
Updated:
-
Last Checked: 2 months ago
-
MLS®#: X4337817
-
Listed By: My move realty, brokerage
For More Info Click Multimedia - A "Custom Plus" Home Located In Quaint Village Of Sweaburg. Brick/Vinyl Siding With Life Time Warranty Metal Roof. Double Wing Southern Colonial Design, Approx. 2150 Sq Ft With Centennial Windows. Offers 3 Bedrooms, 2 Baths, Oak Hardwood Throughout, Mahogany Trim, Resting On 105X170 Sq Ft Lot. - For More Info Click Multimedia
Property Details
Facts for 17 Mark Crescent, Sweaburg
Status
Days on Market: 92
Last Status: Sold
Sold Date: Apr 17, 2019
Closed Date: Jun 04, 2019
Expiry Date: Jul 24, 2019
Sold Price: $595,000
Unavailable Date: Apr 17, 2019
Input Date: Jan 14, 2019
Property
Status: Sale
Property Type: Detached
Style: 2-Storey
Size (sq ft): 2000
Age: 31-50
Area: Out of Area
Availability Date: 60 Days / Tba
Inside
Bedrooms: 3
Bathrooms: 2
Kitchens: 1
Kitchens Plus: 1
Rooms: 11
Den/Family Room: Yes
Air Conditioning: Central Air
Fireplace: Yes
Laundry Level: Main
Central Vacuum: Y
Washrooms: 2
Utilities
Electricity: Yes
Gas: Yes
Cable: Yes
Telephone: Yes
Building
Basement: Finished
Heat Type: Forced Air
Heat Source: Gas
Exterior: Brick
Exterior: Vinyl Siding
Elevator: N
UFFI: No
Water Supply Type: Comm Well
Water Supply: Municipal
Special Designation: Unknown
Other Structures: Garden Shed
Other Structures: Kennel
Parking
Driveway: Private
Garage Spaces: 2
Garage Type: Attached
Covered Parking Spaces: 6
Total Parking Spaces: 8
Fees
Tax Year: 2018
Tax Legal Description: Plan M67 Lot 23
Taxes: $3,661
Highlights
Feature: Fenced Yard
Feature: Level
Feature: Park
Feature: Place Of Worship
Feature: School Bus Route
Feature: Treed
Land
Cross Street: Sweaburg Rd/Dodge Li
Municipality District: Out of Area
Fronting On: South
Parcel Number: 001360118
Pool: None
Sewer: Septic
Lot Depth: 170 Feet
Lot Frontage: 105 Feet
Acres: < .50
Additional Media
- Virtual Tour: https://jumptolisting.com/X4337817?vt=true
Rooms
Room details for 17 Mark Crescent, Sweaburg
| Type | Dimensions | Description |
|---|---|---|
| Bathroom Main | 2.70 x 2.60 | 3 Pc Bath, Ceramic Floor |
| Laundry Main | 3.40 x 2.70 | Ceramic Floor, Access To Garage, B/I Closet |
| Kitchen Main | 5.60 x 3.50 | Ceramic Floor, Country Kitchen, Granite Counter |
| Dining Main | 3.50 x 3.35 | Hardwood Floor, Bay Window |
| Family Main | 4.60 x 3.35 | Broadloom |
| Foyer Main | 4.40 x 2.30 | Ceramic Floor, Circular Oak Stairs |
| Living Main | 7.00 x 3.50 | Hardwood Floor, Fireplace |
| Master 2nd | 4.60 x 4.40 | Hardwood Floor, His/Hers Closets, Crown Moulding |
| 2nd Br 2nd | 3.70 x 2.90 | Hardwood Floor, B/I Closet |
| 3rd Br 2nd | 3.70 x 3.36 | Hardwood Floor, B/I Closet |
| Bathroom 2nd | 4.60 x 2.10 | Porcelain Floor, Combined W/Master, Crown Moulding |
| Office Bsmt | 5.90 x 3.35 | Broadloom |
| XXXXXXXX | XXX XX, XXXX |
XXXX XXX XXXX |
$XXX,XXX |
| XXX XX, XXXX |
XXXXXX XXX XXXX |
$XXX,XXX |
| XXXXXXXX XXXX | XXX XX, XXXX | $595,000 XXX XXXX |
| XXXXXXXX XXXXXX | XXX XX, XXXX | $604,999 XXX XXXX |

Holy Family French Immersion School
Elementary: CatholicCentral Public School
Elementary: PublicOliver Stephens Public School
Elementary: PublicEastdale Public School
Elementary: PublicSouthside Public School
Elementary: PublicSt Patrick's
Elementary: CatholicSt Don Bosco Catholic Secondary School
Secondary: CatholicÉcole secondaire catholique École secondaire Notre-Dame
Secondary: CatholicWoodstock Collegiate Institute
Secondary: PublicSt Mary's High School
Secondary: CatholicHuron Park Secondary School
Secondary: PublicCollege Avenue Secondary School
Secondary: Public

