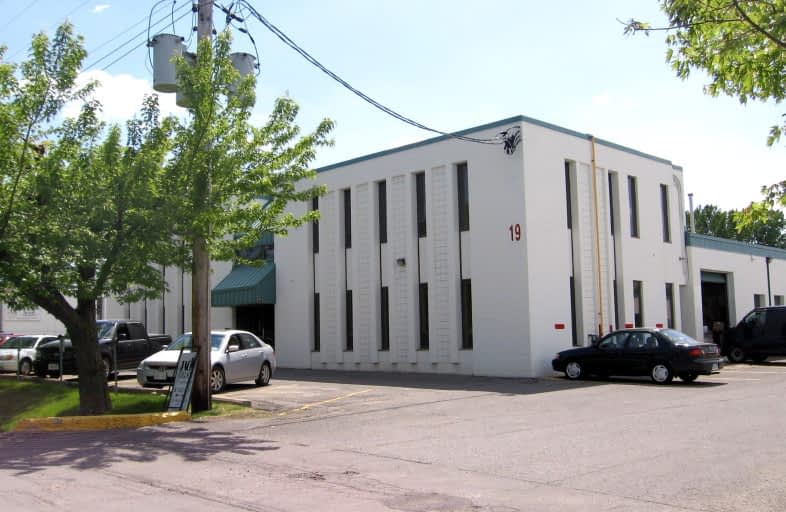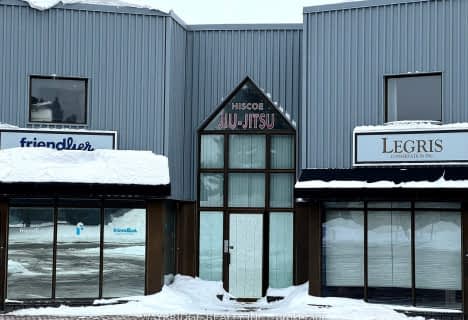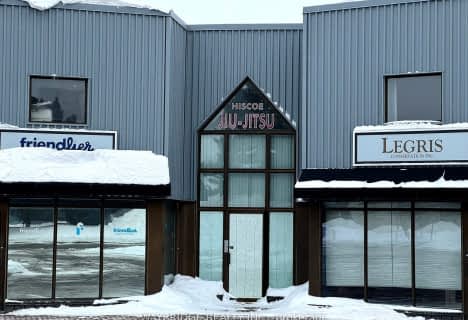Somewhat Walkable
- Some errands can be accomplished on foot.
Some Transit
- Most errands require a car.
Bikeable
- Some errands can be accomplished on bike.

Merivale Intermediate School
Elementary: PublicSt Monica Elementary School
Elementary: CatholicÉcole élémentaire publique Omer-Deslauriers
Elementary: PublicFrank Ryan Catholic Intermediate School
Elementary: CatholicÉcole élémentaire catholique Laurier-Carrière
Elementary: CatholicMeadowlands Public School
Elementary: PublicElizabeth Wyn Wood Secondary Alternate
Secondary: PublicÉcole secondaire publique Omer-Deslauriers
Secondary: PublicMerivale High School
Secondary: PublicSt Pius X High School
Secondary: CatholicMother Teresa High School
Secondary: CatholicLongfields Davidson Heights Secondary School
Secondary: Public-
Ryan Farm Park
5 Parkglen Dr (Parkglen Dr and Withrow Ave), Ottawa ON 3.52km -
Mulligan Park
Mountshannon Dr, Ottawa ON 3.71km -
Watershield Park
125 Watershield Rdg, Ottawa ON 4.06km
-
TD Bank Financial Group
1547 Merivale Rd (Emerald Plaza), Nepean ON K2G 4V3 3.55km -
Scotia Bank
3025 Woodroffe Ave (at/coin prom Stoneway Dr), Ottawa ON K2G 6H2 3.94km -
BMO Bank of Montreal
1430 Prince of Wales Dr (Rideau View Shopping Centre), Ottawa ON K2C 1N6 5.21km
- 0 bath
- 0 bed
04-1439 WOODROFFE Avenue, Meadowlands - Crestview and Area, Ontario • K2G 1W1 • 7302 - Meadowlands/Crestview
- 0 bath
- 0 bed
03-1439 WOODROFFE Avenue, Meadowlands - Crestview and Area, Ontario • K2G 1W1 • 7302 - Meadowlands/Crestview
- 0 bath
- 0 bed
112A-15 Capella Court, Country Place - Pineglen - Crestview and, Ontario • K2E 7X1 • 7401 - Rideau Heights/Industrial Park
- 0 bath
- 0 bed
112A-15 Capella Court, Country Place - Pineglen - Crestview and, Ontario • K2E 7X1 • 7401 - Rideau Heights/Industrial Park




