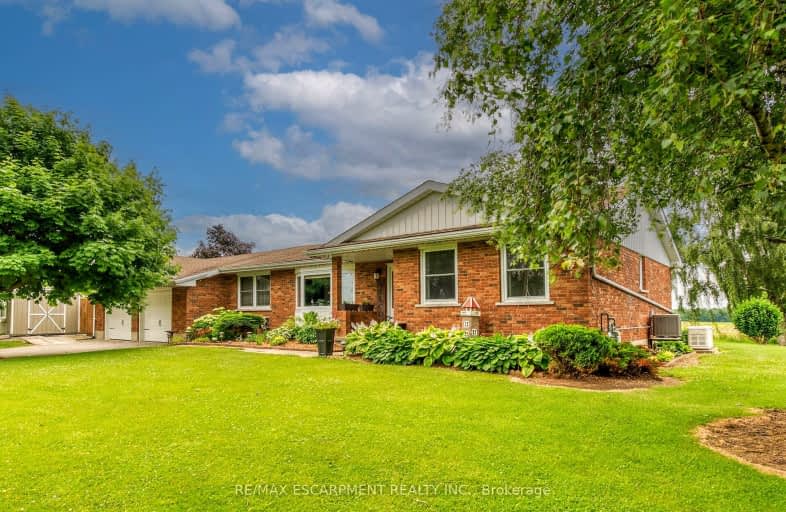Sold on Dec 16, 2024
Note: Property is not currently for sale or for rent.

-
Type: Detached
-
Style: Bungalow
-
Lot Size: 150 x 225 Feet
-
Age: No Data
-
Taxes: $4,307 per year
-
Days on Site: 35 Days
-
Added: Dec 16, 2024 (1 month on market)
-
Updated:
-
Last Checked: 3 months ago
-
MLS®#: X10417823
-
Listed By: Re/max escarpment realty inc.
Beautifully renovated country bungalow located in SW Haldimand County sit. on 0.77ac lot enjoying huge backyard overlooking farm-scapes - 45/55 min/Hamilton, Brantford & 403 -E of Selkirk enjoying partial Lake Erie. Offers 1893sf living area, 1916sf basement, 676sf 2-car garage, 20x10 & 12x26 utility sheds w/hydro. Ftrs kitchen sporting white cabinetry, SS appliances & dinette, living room, family room ftrs wood burning FP (AS IS) & patio door WO 3-seasons sun-room, 3 roomy bedrooms, updated 4pc bath, 2pc bath, laundry room & garage entry. Impressive 663sf family room'14 highlights lower level incs large unfinished area. "Distressed" hardwood flooring' 20 compliment dcor. Extras -n/g furnace/AC'19, exterior/patio doors/basement windows'14, 17 KW Generator'14, c/vac, 12000g cistern, septic & 200 amp hydro & more.
Property Details
Facts for 4046 Rainham Road, Haldimand
Status
Days on Market: 35
Last Status: Sold
Sold Date: Dec 16, 2024
Closed Date: Feb 28, 2025
Expiry Date: Jan 10, 2025
Sold Price: $795,000
Unavailable Date: Dec 16, 2024
Input Date: Nov 11, 2024
Property
Status: Sale
Property Type: Detached
Style: Bungalow
Area: Haldimand
Community: Haldimand
Availability Date: Flexible
Inside
Bedrooms: 3
Bathrooms: 2
Kitchens: 1
Rooms: 9
Den/Family Room: Yes
Air Conditioning: Central Air
Fireplace: Yes
Washrooms: 2
Building
Basement: Full
Basement 2: Part Fin
Heat Type: Forced Air
Heat Source: Gas
Exterior: Brick
Exterior: Vinyl Siding
Water Supply Type: Cistern
Water Supply: Other
Special Designation: Unknown
Parking
Driveway: Private
Garage Spaces: 2
Garage Type: Attached
Covered Parking Spaces: 4
Total Parking Spaces: 6
Fees
Tax Year: 2024
Tax Legal Description: PT LT 2 CON 1 RAINHAM AS IN HC299160; HALDIMAND COUNTY
Taxes: $4,307
Land
Cross Street: Haldimand Rd 53
Municipality District: Haldimand
Fronting On: South
Parcel Number: 382050155
Pool: None
Sewer: Septic
Lot Depth: 225 Feet
Lot Frontage: 150 Feet
Additional Media
- Virtual Tour: https://www.myvisuallistings.com/cvtnb/348714
Rooms
Room details for 4046 Rainham Road, Haldimand
| Type | Dimensions | Description |
|---|---|---|
| Br Main | 3.05 x 3.38 | |
| Br Main | 4.39 x 3.81 | |
| Br Main | 3.66 x 3.38 | |
| Bathroom Main | 2.01 x 2.44 | 4 Pc Bath |
| Dining Main | 3.10 x 3.84 | |
| Kitchen Main | 4.14 x 4.42 | |
| Family Main | 4.14 x 0.46 | |
| Sunroom Main | 3.66 x 9.14 | |
| Bathroom Main | 0.84 x 2.03 | 2 Pc Bath |
| Family Bsmt | 7.95 x 7.62 | |
| Cold/Cant Bsmt | 1.85 x 1.73 | |
| Other Bsmt | 5.64 x 7.92 |
| XXXXXXXX | XXX XX, XXXX |
XXXXXXX XXX XXXX |
|
| XXX XX, XXXX |
XXXXXX XXX XXXX |
$XXX,XXX |
| XXXXXXXX XXXXXXX | XXX XX, XXXX | XXX XXXX |
| XXXXXXXX XXXXXX | XXX XX, XXXX | $799,900 XXX XXXX |

St. Stephen's School
Elementary: CatholicSt. Mary's School
Elementary: CatholicRainham Central School
Elementary: PublicOneida Central Public School
Elementary: PublicJ L Mitchener Public School
Elementary: PublicHagersville Elementary School
Elementary: PublicDunnville Secondary School
Secondary: PublicHagersville Secondary School
Secondary: PublicCayuga Secondary School
Secondary: PublicMcKinnon Park Secondary School
Secondary: PublicSt. Jean de Brebeuf Catholic Secondary School
Secondary: CatholicBishop Ryan Catholic Secondary School
Secondary: Catholic- 3 bath
- 4 bed
- 1500 sqft
17 Park Street East, Haldimand, Ontario • N0A 1P0 • Haldimand

