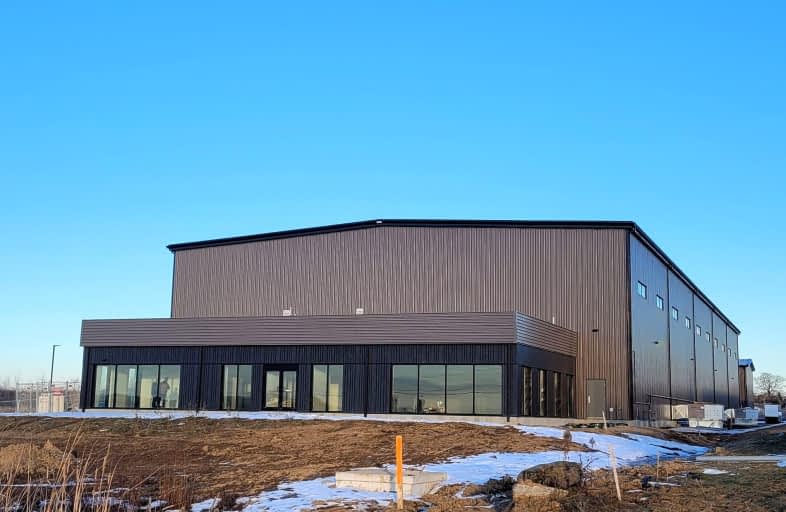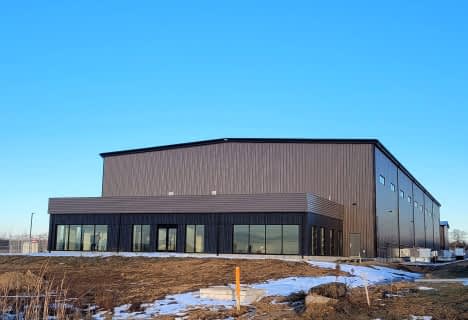
Holy Family Elementary School
Elementary: Catholic
7.37 km
St David Separate School
Elementary: Catholic
3.38 km
River Heights School
Elementary: Public
3.67 km
Bonaventure Meadows Public School
Elementary: Public
8.18 km
Northdale Central Public School
Elementary: Public
3.27 km
John P Robarts Public School
Elementary: Public
7.52 km
Thames Valley Alternative Secondary School
Secondary: Public
11.34 km
Lord Dorchester Secondary School
Secondary: Public
3.35 km
Regina Mundi College
Secondary: Catholic
12.38 km
John Paul II Catholic Secondary School
Secondary: Catholic
12.07 km
Sir Wilfrid Laurier Secondary School
Secondary: Public
10.55 km
Clarke Road Secondary School
Secondary: Public
8.90 km



