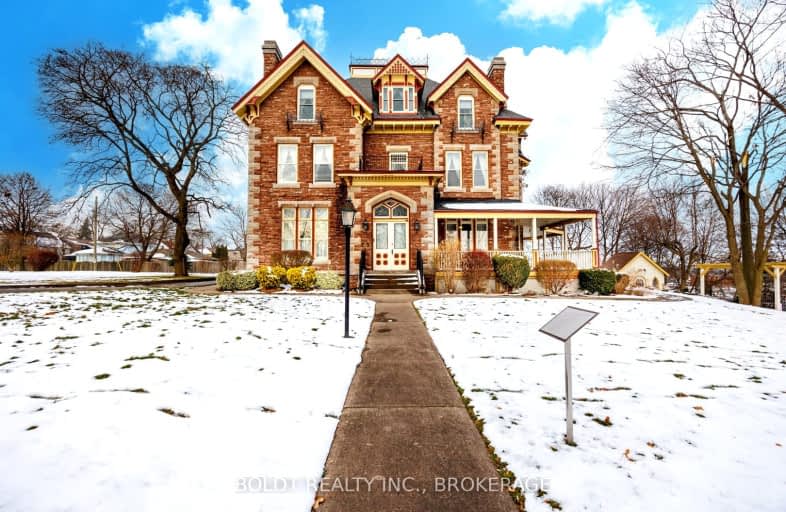Very Walkable
- Most errands can be accomplished on foot.
Some Transit
- Most errands require a car.
Very Bikeable
- Most errands can be accomplished on bike.

Burleigh Hill Public School
Elementary: PublicSt Theresa Catholic Elementary School
Elementary: CatholicPrince of Wales Public School
Elementary: PublicWestmount Public School
Elementary: PublicSt Charles Catholic Elementary School
Elementary: CatholicMonsignor Clancy Catholic Elementary School
Elementary: CatholicDSBN Academy
Secondary: PublicThorold Secondary School
Secondary: PublicSt Catharines Collegiate Institute and Vocational School
Secondary: PublicLaura Secord Secondary School
Secondary: PublicSir Winston Churchill Secondary School
Secondary: PublicDenis Morris Catholic High School
Secondary: Catholic-
Maplecrest Academy
6 Maplecrest Ave (Merritt Street), St. Catharines ON 0.5km -
Treeview Park
2A Via Del Monte (Allanburg Road), St. Catharines ON 0.92km -
Barbican Heights Park
96 Barbican Trail (St. Davind's Road), St. Catharines ON 1.76km
-
HSBC ATM
63 Front St S, Thorold ON L2V 0A7 0.71km -
RBC Royal Bank
52 Front St S, Thorold ON L2V 1W9 0.72km -
TD Canada Trust ATM
240 Glendale Ave, St. Catharines ON L2T 2L2 1.78km
- 0 bath
- 0 bed
16 Ormond Street South, Thorold, Ontario • L2V 1Y1 • 557 - Thorold Downtown




