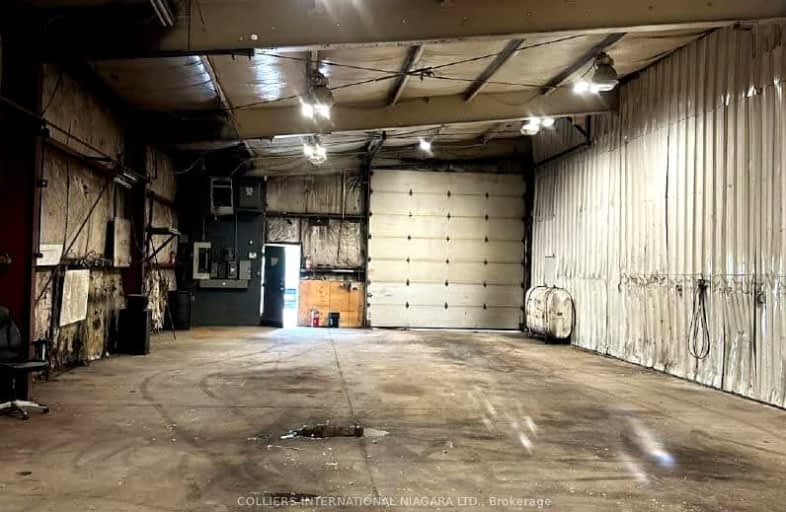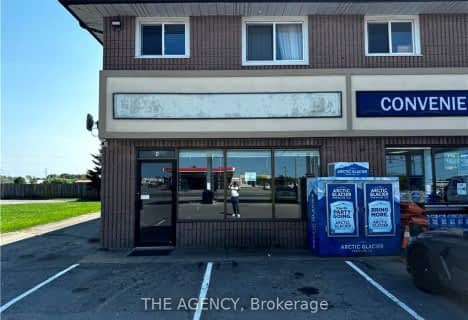
Prince of Wales Public School
Elementary: Public
7.15 km
Ontario Public School
Elementary: Public
3.90 km
Kate S Durdan Public School
Elementary: Public
5.55 km
Monsignor Clancy Catholic Elementary School
Elementary: Catholic
7.17 km
Richmond Street Public School
Elementary: Public
6.63 km
Loretto Catholic Elementary School
Elementary: Catholic
5.53 km
École secondaire Confédération
Secondary: Public
7.89 km
Eastdale Secondary School
Secondary: Public
8.14 km
ÉSC Jean-Vanier
Secondary: Catholic
5.90 km
Thorold Secondary School
Secondary: Public
7.88 km
Saint Michael Catholic High School
Secondary: Catholic
4.92 km
Notre Dame College School
Secondary: Catholic
7.42 km



