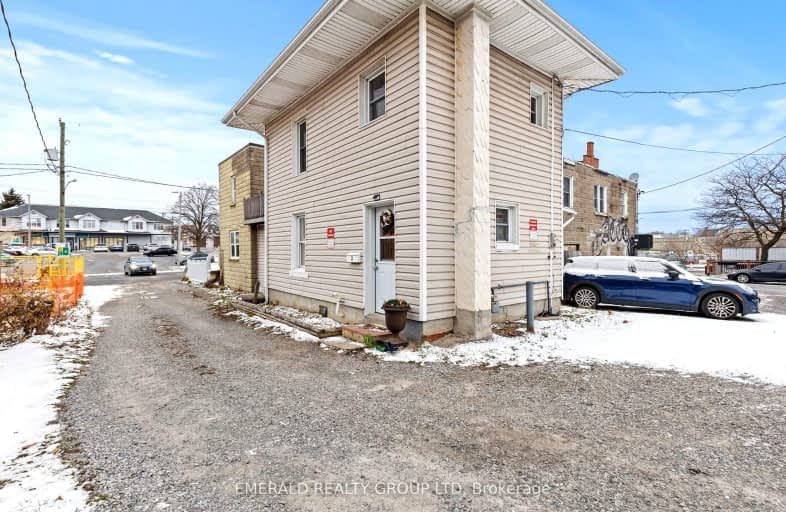
Burleigh Hill Public School
Elementary: Public
1.65 km
Prince of Wales Public School
Elementary: Public
0.28 km
Westmount Public School
Elementary: Public
0.84 km
St Charles Catholic Elementary School
Elementary: Catholic
0.60 km
Monsignor Clancy Catholic Elementary School
Elementary: Catholic
1.23 km
Richmond Street Public School
Elementary: Public
1.37 km
DSBN Academy
Secondary: Public
4.78 km
Thorold Secondary School
Secondary: Public
0.51 km
St Catharines Collegiate Institute and Vocational School
Secondary: Public
5.87 km
Laura Secord Secondary School
Secondary: Public
6.86 km
Sir Winston Churchill Secondary School
Secondary: Public
3.01 km
Denis Morris Catholic High School
Secondary: Catholic
3.28 km


