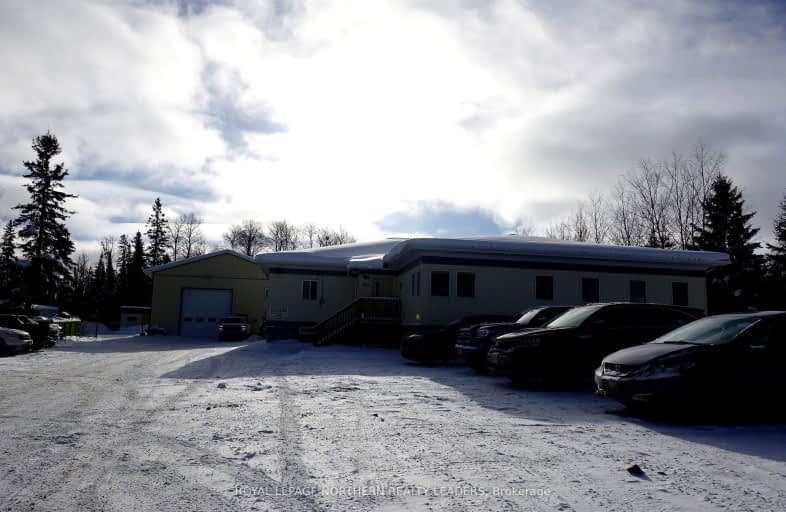
Roland Michener Secondary School (Elementary)
Elementary: Public
5.82 km
St Joseph Separate School
Elementary: Catholic
5.23 km
École catholique St-Jude
Elementary: Catholic
1.66 km
Schumacher Public School
Elementary: Public
11.94 km
Golden Avenue Public School
Elementary: Public
5.92 km
Bertha Shaw Public School
Elementary: Public
5.52 km
NCDSB Access Center Secondary School
Secondary: Catholic
14.30 km
PACE Alternative & Continuing Education
Secondary: Public
14.27 km
École secondaire Cochrane
Secondary: Public
14.85 km
Roland Michener Secondary School
Secondary: Public
5.82 km
O'Gorman High School
Secondary: Catholic
14.82 km
École secondaire catholique Theriault
Secondary: Catholic
15.54 km


