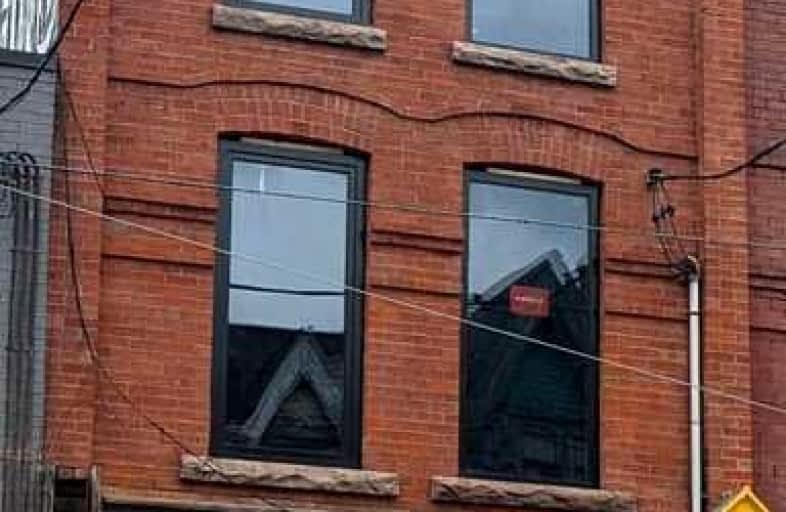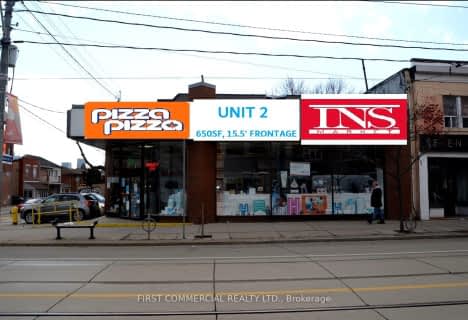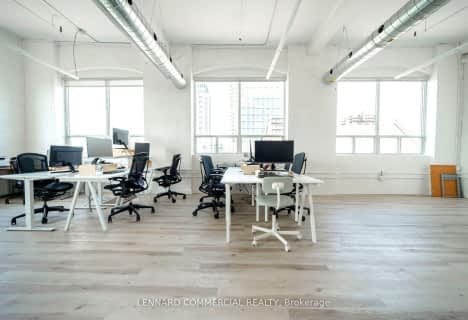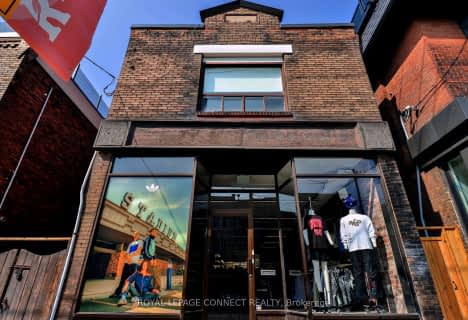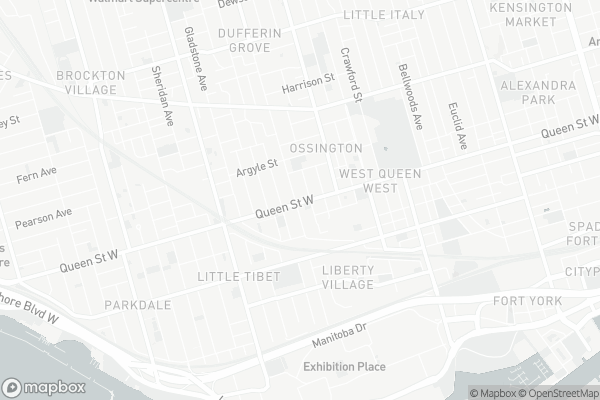
The Grove Community School
Elementary: PublicPope Francis Catholic School
Elementary: CatholicOssington/Old Orchard Junior Public School
Elementary: PublicSt Ambrose Catholic School
Elementary: CatholicGivins/Shaw Junior Public School
Elementary: PublicAlexander Muir/Gladstone Ave Junior and Senior Public School
Elementary: PublicMsgr Fraser College (Southwest)
Secondary: CatholicWest End Alternative School
Secondary: PublicCentral Toronto Academy
Secondary: PublicParkdale Collegiate Institute
Secondary: PublicSt Mary Catholic Academy Secondary School
Secondary: CatholicHarbord Collegiate Institute
Secondary: Public- 2 bath
- 0 bed
Main-236 Christie Street, Toronto, Ontario • M6G 3B8 • Dovercourt-Wallace Emerson-Junction
