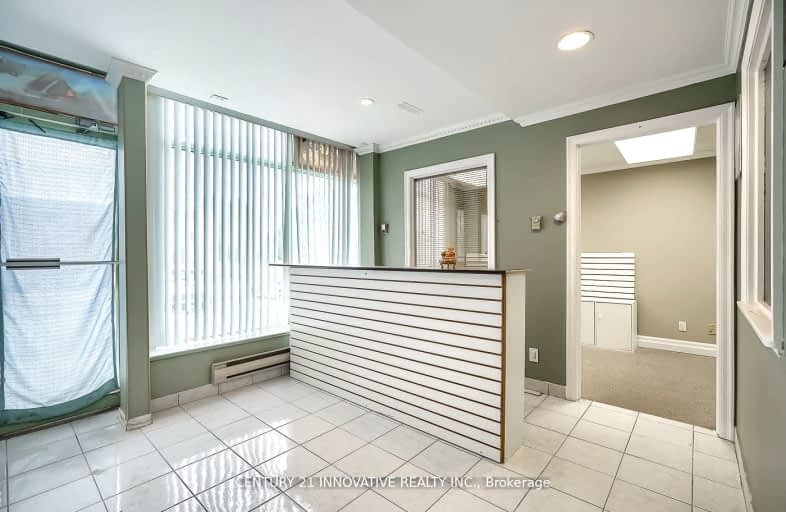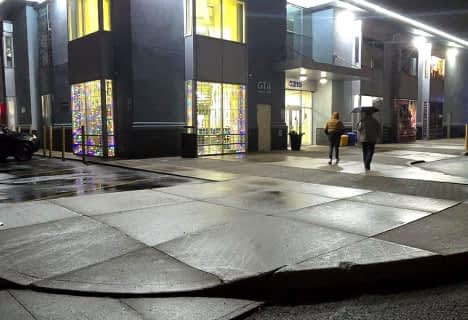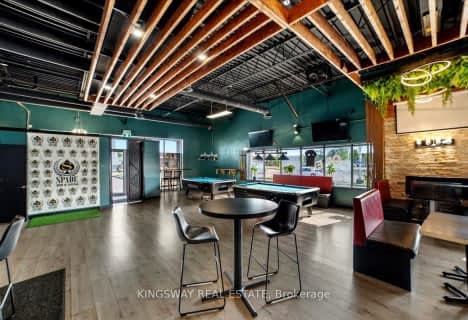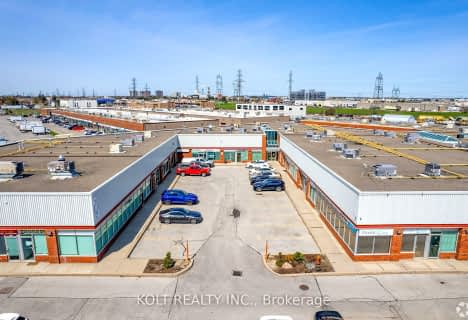
Blessed Pier Giorgio Frassati Catholic School
Elementary: Catholic
1.04 km
Markham Gateway Public School
Elementary: Public
1.99 km
Parkland Public School
Elementary: Public
1.56 km
Thomas L Wells Public School
Elementary: Public
1.70 km
Cedarwood Public School
Elementary: Public
1.70 km
Brookside Public School
Elementary: Public
0.96 km
St Mother Teresa Catholic Academy Secondary School
Secondary: Catholic
3.44 km
Francis Libermann Catholic High School
Secondary: Catholic
3.39 km
Father Michael McGivney Catholic Academy High School
Secondary: Catholic
3.41 km
Albert Campbell Collegiate Institute
Secondary: Public
3.08 km
Lester B Pearson Collegiate Institute
Secondary: Public
3.34 km
Middlefield Collegiate Institute
Secondary: Public
2.63 km









