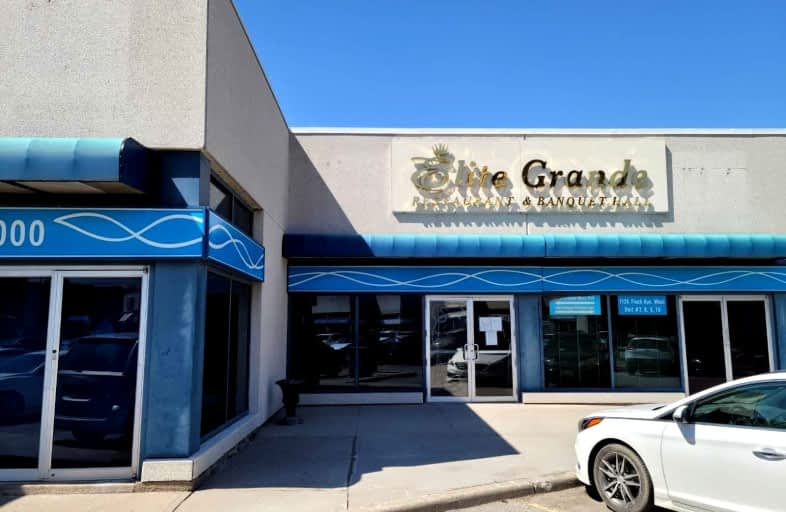
Wilmington Elementary School
Elementary: Public
1.26 km
Stilecroft Public School
Elementary: Public
2.34 km
Charles H Best Middle School
Elementary: Public
1.41 km
St Jerome Catholic School
Elementary: Catholic
2.38 km
Glen Shields Public School
Elementary: Public
2.71 km
Derrydown Public School
Elementary: Public
1.75 km
Downsview Secondary School
Secondary: Public
4.14 km
C W Jefferys Collegiate Institute
Secondary: Public
2.24 km
James Cardinal McGuigan Catholic High School
Secondary: Catholic
1.46 km
Vaughan Secondary School
Secondary: Public
3.30 km
William Lyon Mackenzie Collegiate Institute
Secondary: Public
1.98 km
Northview Heights Secondary School
Secondary: Public
2.50 km












