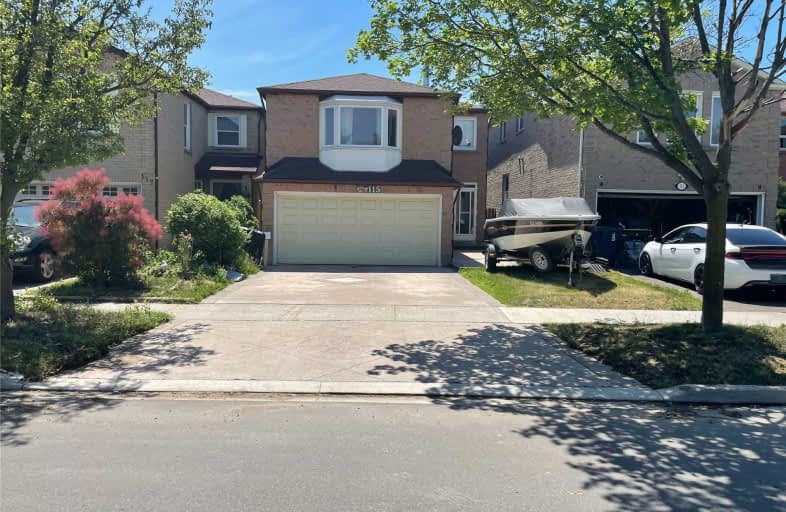
Highland Creek Public School
Elementary: Public
1.53 km
St Jean de Brebeuf Catholic School
Elementary: Catholic
0.89 km
John G Diefenbaker Public School
Elementary: Public
1.02 km
Morrish Public School
Elementary: Public
0.48 km
Cardinal Leger Catholic School
Elementary: Catholic
0.72 km
Alvin Curling Public School
Elementary: Public
1.40 km
Maplewood High School
Secondary: Public
4.36 km
St Mother Teresa Catholic Academy Secondary School
Secondary: Catholic
2.89 km
West Hill Collegiate Institute
Secondary: Public
2.46 km
Sir Oliver Mowat Collegiate Institute
Secondary: Public
3.77 km
Lester B Pearson Collegiate Institute
Secondary: Public
3.56 km
St John Paul II Catholic Secondary School
Secondary: Catholic
1.54 km














