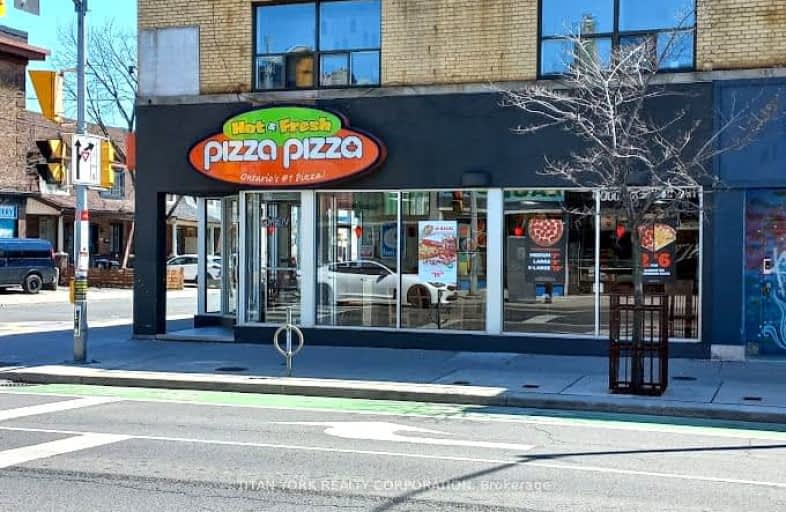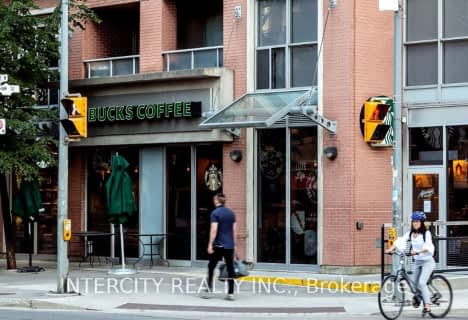
ALPHA II Alternative School
Elementary: PublicÉcole élémentaire Toronto Ouest
Elementary: PublicSt Sebastian Catholic School
Elementary: CatholicBrock Public School
Elementary: PublicPauline Junior Public School
Elementary: PublicSt Anthony Catholic School
Elementary: CatholicCaring and Safe Schools LC4
Secondary: PublicALPHA II Alternative School
Secondary: PublicÉSC Saint-Frère-André
Secondary: CatholicÉcole secondaire Toronto Ouest
Secondary: PublicBloor Collegiate Institute
Secondary: PublicSt Mary Catholic Academy Secondary School
Secondary: Catholic- 0 bath
- 0 bed
201-30 Powerhouse Street, Toronto, Ontario • M6H 0C6 • Dovercourt-Wallace Emerson-Junction
- 0 bath
- 0 bed
202-30 Powerhouse Street, Toronto, Ontario • M6H 0C6 • Dovercourt-Wallace Emerson-Junction
- 0 bath
- 0 bed
300-30 Powerhouse Street, Toronto, Ontario • M6H 0C6 • Dovercourt-Wallace Emerson-Junction
- 0 bath
- 0 bed
200-950 Dupont Street, Toronto, Ontario • M6H 1Z2 • Dovercourt-Wallace Emerson-Junction












