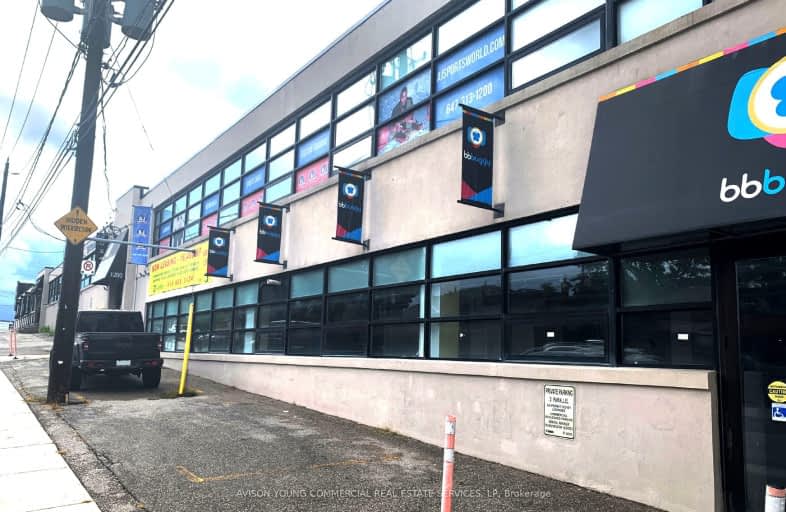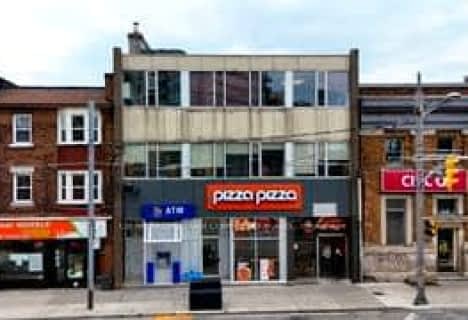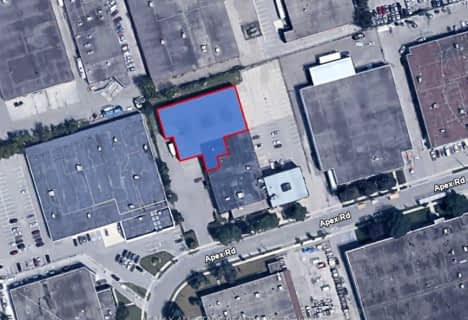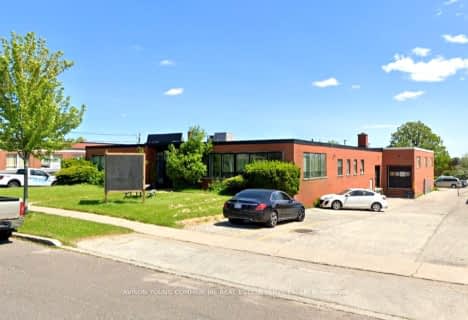
Fairbank Memorial Community School
Elementary: Public
0.92 km
Fairbank Public School
Elementary: Public
0.83 km
St John Bosco Catholic School
Elementary: Catholic
1.33 km
Sts Cosmas and Damian Catholic School
Elementary: Catholic
1.19 km
Regina Mundi Catholic School
Elementary: Catholic
1.15 km
St Thomas Aquinas Catholic School
Elementary: Catholic
0.99 km
Vaughan Road Academy
Secondary: Public
1.85 km
Yorkdale Secondary School
Secondary: Public
2.25 km
George Harvey Collegiate Institute
Secondary: Public
2.22 km
John Polanyi Collegiate Institute
Secondary: Public
2.34 km
York Memorial Collegiate Institute
Secondary: Public
1.95 km
Dante Alighieri Academy
Secondary: Catholic
1.14 km














