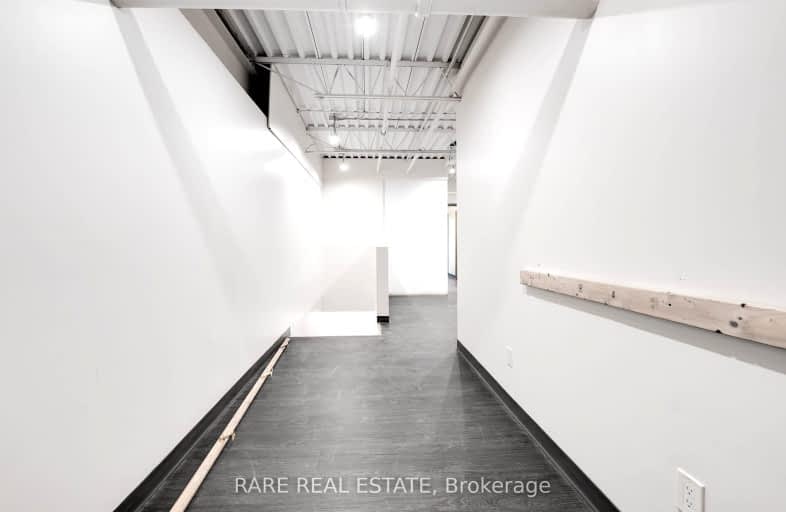
St Florence Catholic School
Elementary: Catholic
1.08 km
St Columba Catholic School
Elementary: Catholic
0.83 km
Fleming Public School
Elementary: Public
0.92 km
Emily Carr Public School
Elementary: Public
0.53 km
Alexander Stirling Public School
Elementary: Public
0.71 km
Alvin Curling Public School
Elementary: Public
0.85 km
Maplewood High School
Secondary: Public
5.40 km
St Mother Teresa Catholic Academy Secondary School
Secondary: Catholic
1.05 km
West Hill Collegiate Institute
Secondary: Public
3.61 km
Woburn Collegiate Institute
Secondary: Public
3.91 km
Lester B Pearson Collegiate Institute
Secondary: Public
2.02 km
St John Paul II Catholic Secondary School
Secondary: Catholic
1.90 km



