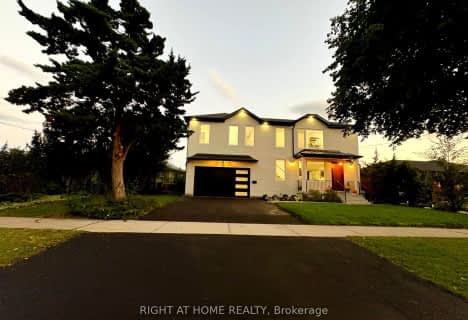Car-Dependent
- Almost all errands require a car.
Good Transit
- Some errands can be accomplished by public transportation.
Bikeable
- Some errands can be accomplished on bike.

St George's Junior School
Elementary: PublicHumber Valley Village Junior Middle School
Elementary: PublicRosethorn Junior School
Elementary: PublicIslington Junior Middle School
Elementary: PublicSt Gregory Catholic School
Elementary: CatholicOur Lady of Sorrows Catholic School
Elementary: CatholicCentral Etobicoke High School
Secondary: PublicScarlett Heights Entrepreneurial Academy
Secondary: PublicBurnhamthorpe Collegiate Institute
Secondary: PublicEtobicoke Collegiate Institute
Secondary: PublicRichview Collegiate Institute
Secondary: PublicMartingrove Collegiate Institute
Secondary: Public-
Pizzeria Via Napoli
4923 Dundas Street W, Toronto, ON M9A 1B6 1.5km -
Fox & Fiddle Precinct
4946 Dundas St W, Etobicoke, ON M9A 1B7 1.52km -
Tessie McDaid's Irish Pub
5078 Dundas Street W, Toronto, ON M9A 1.82km
-
Java Joe
1500 Islington Avenue, Etobicoke, ON M9A 3L8 0.12km -
Second Cup
270 The Kingsway, Etobicoke, ON M9A 3T7 0.93km -
Montgomery's Inn Museum & Tea Room
4709 Dundas Street W, Toronto, ON M9A 1A9 1.22km
-
Shoppers Drug Mart
1500 Islington Avenue, Etobicoke, ON M9A 3L8 0.12km -
Shoppers Drug Mart
270 The Kingsway, Toronto, ON M9A 3T7 0.91km -
Rexall Pharmacy
4890 Dundas Street W, Etobicoke, ON M9A 1B5 1.39km
-
Java Joe
1500 Islington Avenue, Etobicoke, ON M9A 3L8 0.12km -
Osmow's
4850 Dundas Street W, Etobicoke, ON M9A 1B4 1.28km -
Magoo's Gourmet Hamburgers & Ice-Cream
4242 Dundas Street W, Etobicoke, ON M8X 1Y6 1.39km
-
HearingLife
270 The Kingsway, Etobicoke, ON M9A 3T7 0.96km -
Six Points Plaza
5230 Dundas Street W, Etobicoke, ON M9B 1A8 2.48km -
Cloverdale Mall
250 The East Mall, Etobicoke, ON M9B 3Y8 3.87km
-
Foodland
1500 Islington Avenue, Toronto, ON M9A 3L8 0.12km -
Loblaws
270 The Kingsway, Etobicoke, ON M9A 3T7 0.93km -
Rabba Fine Foods Stores
4869 Dundas St W, Etobicoke, ON M9A 1B2 1.35km
-
LCBO
2946 Bloor St W, Etobicoke, ON M8X 1B7 2.4km -
LCBO
211 Lloyd Manor Road, Toronto, ON M9B 6H6 2.52km -
The Beer Store
3524 Dundas St W, York, ON M6S 2S1 3.43km
-
Licensed Furnace Repairman
Toronto, ON M9B 1.96km -
A-1 Quality Chimney Cleaning and Repair
48 Fieldway Road, Toronto, ON M8Z 3L2 2.33km -
Shell
230 Lloyd Manor Road, Toronto, ON M9B 5K7 2.61km
-
Kingsway Theatre
3030 Bloor Street W, Toronto, ON M8X 1C4 2.23km -
Cineplex Cinemas Queensway and VIP
1025 The Queensway, Etobicoke, ON M8Z 6C7 4.73km -
Revue Cinema
400 Roncesvalles Ave, Toronto, ON M6R 2M9 6.56km
-
Toronto Public Library
36 Brentwood Road N, Toronto, ON M8X 2B5 2.11km -
Richview Public Library
1806 Islington Ave, Toronto, ON M9P 1L4 2.52km -
Toronto Public Library Eatonville
430 Burnhamthorpe Road, Toronto, ON M9B 2B1 2.84km
-
Humber River Regional Hospital
2175 Keele Street, York, ON M6M 3Z4 6.07km -
Queensway Care Centre
150 Sherway Drive, Etobicoke, ON M9C 1A4 6.37km -
Trillium Health Centre - Toronto West Site
150 Sherway Drive, Toronto, ON M9C 1A4 6.36km
-
Étienne Brulé Park
13 Crosby Ave, Toronto ON M6S 2P8 2.56km -
Rennie Park
1 Rennie Ter, Toronto ON M6S 4Z9 4.91km -
Grand Avenue Park
Toronto ON 5.1km
-
TD Bank Financial Group
1048 Islington Ave, Etobicoke ON M8Z 6A4 3.27km -
RBC Royal Bank
2329 Bloor St W (Windermere Ave), Toronto ON M6S 1P1 4.32km -
TD Bank Financial Group
1315 the Queensway (Kipling), Etobicoke ON M8Z 1S8 4.61km
- 5 bath
- 6 bed
- 2500 sqft
76 Dalegrove Crescent, Toronto, Ontario • M9B 6A9 • Eringate-Centennial-West Deane

