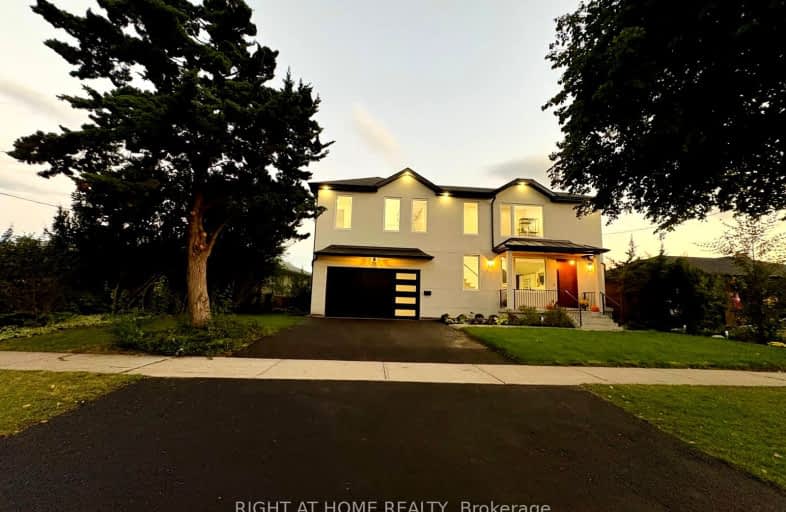Car-Dependent
- Almost all errands require a car.
Good Transit
- Some errands can be accomplished by public transportation.
Bikeable
- Some errands can be accomplished on bike.

ÉÉC Notre-Dame-de-Grâce
Elementary: CatholicParkfield Junior School
Elementary: PublicPrincess Margaret Junior School
Elementary: PublicSt Marcellus Catholic School
Elementary: CatholicJohn G Althouse Middle School
Elementary: PublicJosyf Cardinal Slipyj Catholic School
Elementary: CatholicCentral Etobicoke High School
Secondary: PublicKipling Collegiate Institute
Secondary: PublicBurnhamthorpe Collegiate Institute
Secondary: PublicRichview Collegiate Institute
Secondary: PublicMartingrove Collegiate Institute
Secondary: PublicMichael Power/St Joseph High School
Secondary: Catholic-
St Louis Bar and Grill
557 Dixon Road, Unit 130, Toronto, ON M9W 1A8 1.97km -
London Gate
5395 Eglinton Avenue W, Toronto, ON M9C 5K6 2.04km -
LOT 41
655 Dixon Road, Toronto, ON M9W 1J3 2.09km
-
Tim Hortons
415 The Westway, Etobicoke, ON M9R 1H5 1.17km -
Timothy's World News Cafe
250 Wincott Dr, Etobicoke, ON M9R 2R5 1.74km -
The Second Cup
265 Wincott Drive, Toronto, ON M9R 2R7 1.86km
-
Konga Fitness
4995 Timberlea Boulevard, Unit 6, Mississauga, ON L4W 2S2 7.48km -
Quest Health & Performance
231 Wallace Avenue, Toronto, ON M6H 1V5 9.74km -
Auxiliary Crossfit
213 Sterling Road, Suite 109, Toronto, ON M6R 2B2 9.93km
-
Shoppers Drug Mart
600 The East Mall, Unit 1, Toronto, ON M9B 4B1 1.94km -
Shoppers Drug Mart
1735 Kipling Avenue, Unit 2, Westway Plaza, Etobicoke, ON M9R 2Y8 2.43km -
Shoppers Drug Mart
1500 Islington Avenue, Etobicoke, ON M9A 3L8 2.99km
-
Bento Sushi
201 Lloyd Manor Road, Etobicoke, ON M9B 6H6 0.89km -
Mrakovic Meat & Deli
44 Wellesworth Dr, Etobicoke, ON M9C 4R1 1.19km -
Asian Express
250 Wincott Drive, Unit 3, Toronto, ON M9R 1.71km
-
HearingLife
270 The Kingsway, Etobicoke, ON M9A 3T7 3.99km -
Six Points Plaza
5230 Dundas Street W, Etobicoke, ON M9B 1A8 4.29km -
Cloverdale Mall
250 The East Mall, Etobicoke, ON M9B 3Y8 4.67km
-
Metro
201 Lloyd Manor Road, Etobicoke, ON M9B 6H6 0.89km -
Shoppers Drug Mart
600 The East Mall, Unit 1, Toronto, ON M9B 4B1 1.94km -
Chris' No Frills
460 Renforth Drive, Toronto, ON M9C 2N2 2.73km
-
LCBO
211 Lloyd Manor Road, Toronto, ON M9B 6H6 0.77km -
The Beer Store
666 Burhhamthorpe Road, Toronto, ON M9C 2Z4 3.54km -
LCBO
662 Burnhamthorpe Road, Etobicoke, ON M9C 2Z4 3.55km
-
Shell
230 Lloyd Manor Road, Toronto, ON M9B 5K7 0.72km -
Petro-Canada
585 Dixon Road, Toronto, ON M9W 1A8 2.09km -
Park 'N Fly
626 Dixon Road, Toronto, ON M9W 1J1 2.29km
-
Kingsway Theatre
3030 Bloor Street W, Toronto, ON M8X 1C4 5.19km -
Imagine Cinemas
500 Rexdale Boulevard, Toronto, ON M9W 6K5 5.95km -
Stage West All Suite Hotel & Theatre Restaurant
5400 Dixie Road, Mississauga, ON L4W 4T4 6.26km
-
Elmbrook Library
2 Elmbrook Crescent, Toronto, ON M9C 5B4 2.02km -
Richview Public Library
1806 Islington Ave, Toronto, ON M9P 1L4 2.34km -
Toronto Public Library Eatonville
430 Burnhamthorpe Road, Toronto, ON M9B 2B1 3.03km
-
William Osler Health Centre
Etobicoke General Hospital, 101 Humber College Boulevard, Toronto, ON M9V 1R8 6.8km -
Queensway Care Centre
150 Sherway Drive, Etobicoke, ON M9C 1A4 7.08km -
Trillium Health Centre - Toronto West Site
150 Sherway Drive, Toronto, ON M9C 1A4 7.08km
-
Richview Barber Shop
Toronto ON 0.58km -
Ravenscrest Park
305 Martin Grove Rd, Toronto ON M1M 1M1 1.9km -
Noble Park
Toronto ON 5.23km
-
HSBC Bank Canada
170 Attwell Dr, Toronto ON M9W 5Z5 2.49km -
Scotiabank
4715 Tahoe Blvd (Eastgate), Mississauga ON L4W 0B4 5.13km -
Scotiabank
1825 Dundas St E (Wharton Way), Mississauga ON L4X 2X1 6.01km
- 6 bath
- 8 bed
54 Rabbit Lane, Toronto, Ontario • M9B 5S7 • Eringate-Centennial-West Deane



