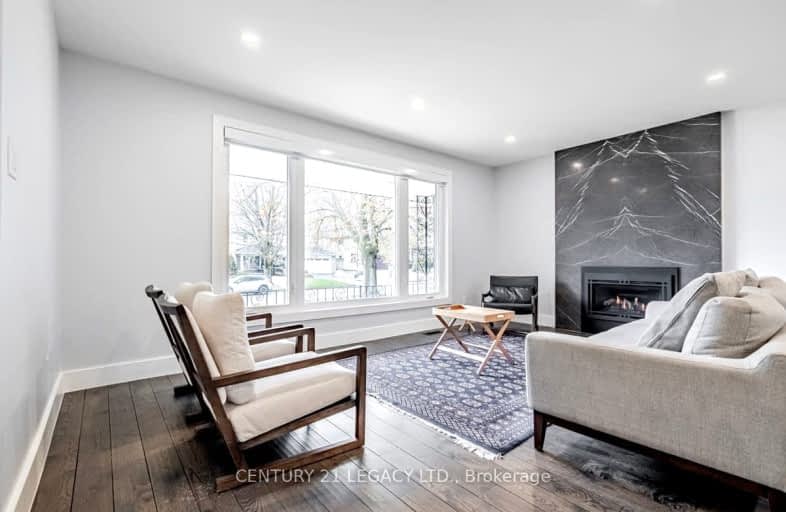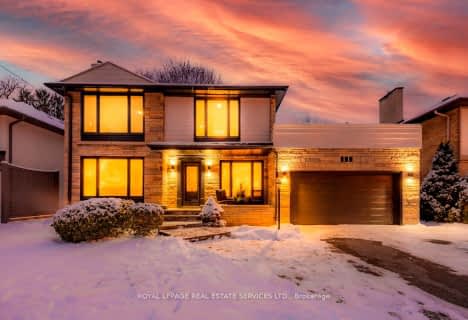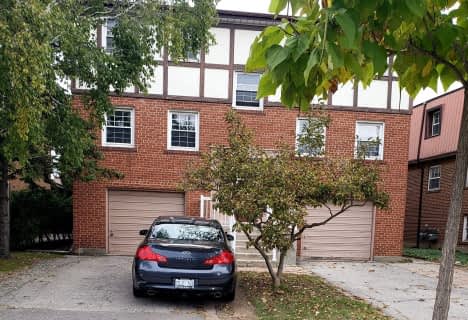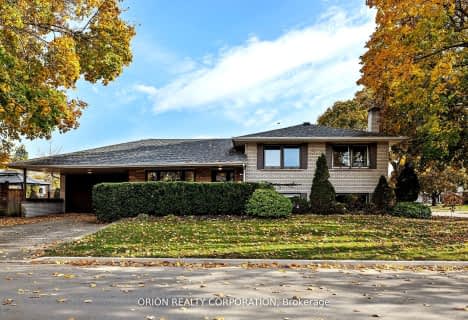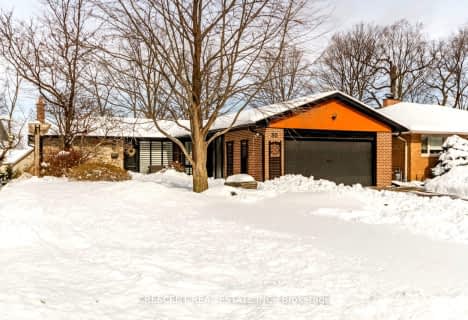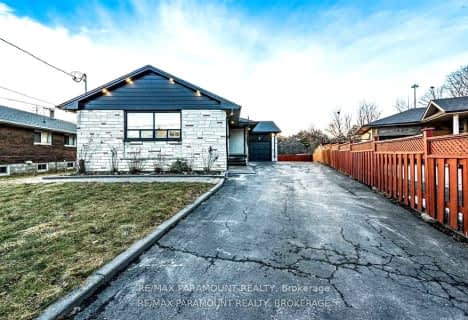Car-Dependent
- Almost all errands require a car.
Excellent Transit
- Most errands can be accomplished by public transportation.
Bikeable
- Some errands can be accomplished on bike.

Valleyfield Junior School
Elementary: PublicWestway Junior School
Elementary: PublicSt Eugene Catholic School
Elementary: CatholicSt Marcellus Catholic School
Elementary: CatholicFather Serra Catholic School
Elementary: CatholicDixon Grove Junior Middle School
Elementary: PublicSchool of Experiential Education
Secondary: PublicCentral Etobicoke High School
Secondary: PublicScarlett Heights Entrepreneurial Academy
Secondary: PublicDon Bosco Catholic Secondary School
Secondary: CatholicKipling Collegiate Institute
Secondary: PublicRichview Collegiate Institute
Secondary: Public-
St Louis Bar and Grill
557 Dixon Road, Unit 130, Toronto, ON M9W 1A8 2.14km -
55 Cafe
6 Dixon Rd, Toronto, ON M9P 2K9 2.36km -
Fionn MacCool's
2180 Islington Avenue, Toronto, ON M9P 3P1 2.46km
-
Timothy's World News Cafe
250 Wincott Dr, Etobicoke, ON M9R 2R5 0.51km -
The Second Cup
265 Wincott Drive, Toronto, ON M9R 2R7 0.55km -
Tim Hortons
245 Dixon Road, Etobicoke, ON M9P 2M5 1.3km
-
Emiliano & Ana's No Frills
245 Dixon Road, Toronto, ON M9P 2M4 1.34km -
Shoppers Drug Mart
1735 Kipling Avenue, Unit 2, Westway Plaza, Etobicoke, ON M9R 2Y8 1.36km -
Shoppers Drug Mart
1500 Islington Avenue, Etobicoke, ON M9A 3L8 2.65km
-
Durdur
250 Wincott Drive, Etobicoke, ON M9R 2R5 0.5km -
Pizza Pizza
250 Wincott Drive, Toronto, ON M9R 2R5 0.51km -
Shawarma and Burger
250 Wincott Drive, Toronto, ON M9R 2R5 0.51km
-
Crossroads Plaza
2625 Weston Road, Toronto, ON M9N 3W1 3.24km -
HearingLife
270 The Kingsway, Etobicoke, ON M9A 3T7 3.28km -
Six Points Plaza
5230 Dundas Street W, Etobicoke, ON M9B 1A8 4.95km
-
Metro
201 Lloyd Manor Road, Etobicoke, ON M9B 6H6 1.24km -
Emiliano & Ana's No Frills
245 Dixon Road, Toronto, ON M9P 2M4 1.34km -
Metro
1500 Royal York Road, Etobicoke, ON M9P 3B6 1.42km
-
LCBO
211 Lloyd Manor Road, Toronto, ON M9B 6H6 1.36km -
LCBO
2625D Weston Road, Toronto, ON M9N 3W1 3.38km -
The Beer Store
3524 Dundas St W, York, ON M6S 2S1 5.02km
-
Shell
230 Lloyd Manor Road, Toronto, ON M9B 5K7 1.36km -
Chimney Master
Toronto, ON M9P 2P1 1.96km -
Canadian Appliance Source
90 Ronson Drive, Etobicoke, ON M9W 1B6 2.19km
-
Kingsway Theatre
3030 Bloor Street W, Toronto, ON M8X 1C4 4.94km -
Imagine Cinemas
500 Rexdale Boulevard, Toronto, ON M9W 6K5 5.9km -
Albion Cinema I & II
1530 Albion Road, Etobicoke, ON M9V 1B4 6.98km
-
Richview Public Library
1806 Islington Ave, Toronto, ON M9P 1L4 0.43km -
Toronto Public Library - Weston
2 King Street, Toronto, ON M9N 1K9 2.83km -
Northern Elms Public Library
123b Rexdale Blvd., Toronto, ON M9W 1P1 3.33km
-
Humber River Regional Hospital
2175 Keele Street, York, ON M6M 3Z4 5.99km -
Humber River Hospital
1235 Wilson Avenue, Toronto, ON M3M 0B2 6.36km -
William Osler Health Centre
Etobicoke General Hospital, 101 Humber College Boulevard, Toronto, ON M9V 1R8 6.53km
-
Riverlea Park
919 Scarlett Rd, Toronto ON M9P 2V3 2.52km -
Rennie Park
1 Rennie Ter, Toronto ON M6S 4Z9 7.19km -
Pools, Mississauga , Forest Glen Park Splash Pad
3545 Fieldgate Dr, Mississauga ON 7.72km
-
TD Bank Financial Group
250 Wincott Dr, Etobicoke ON M9R 2R5 0.53km -
TD Bank Financial Group
1440 Royal York Rd (Summitcrest), Etobicoke ON M9P 3B1 1.43km -
TD Bank Financial Group
500 Rexdale Blvd, Etobicoke ON M9W 6K5 5.91km
- 3 bath
- 4 bed
56 Summitcrest Drive, Toronto, Ontario • M9P 1H5 • Willowridge-Martingrove-Richview
- 5 bath
- 8 bed
- 5000 sqft
8 Bridesburg Drive, Toronto, Ontario • M9R 2K3 • Kingsview Village-The Westway
- — bath
- — bed
74 Kingsview Boulevard, Toronto, Ontario • M9R 1T9 • Kingsview Village-The Westway
- 3 bath
- 4 bed
2 Ashmount Crescent, Toronto, Ontario • M9R 1C7 • Willowridge-Martingrove-Richview
- 4 bath
- 4 bed
- 3000 sqft
46 Portage Avenue, Toronto, Ontario • M9N 3G7 • Humberlea-Pelmo Park W4
- 5 bath
- 4 bed
3 Erinview Terrace, Toronto, Ontario • M9C 0C3 • Eringate-Centennial-West Deane
- 3 bath
- 4 bed
- 2500 sqft
80 Waterford Drive, Toronto, Ontario • M9R 2N6 • Willowridge-Martingrove-Richview
- 5 bath
- 4 bed
6 Arkley Crescent, Toronto, Ontario • M9R 3S3 • Willowridge-Martingrove-Richview
