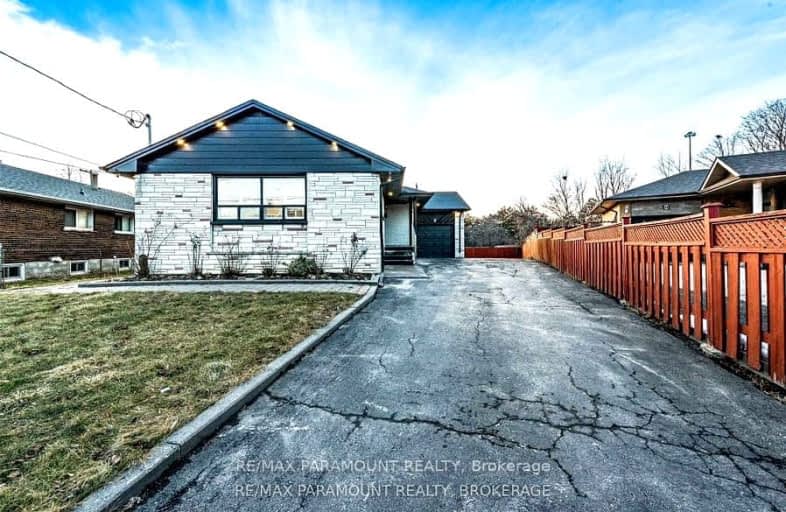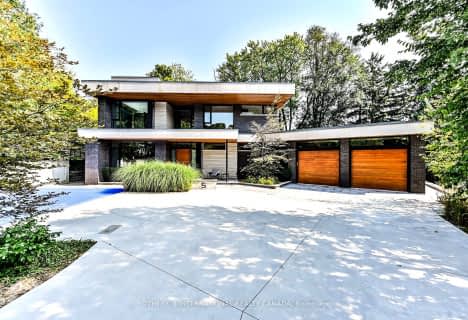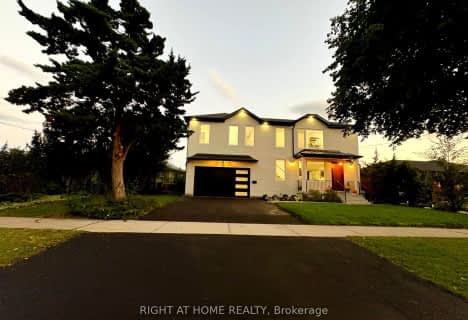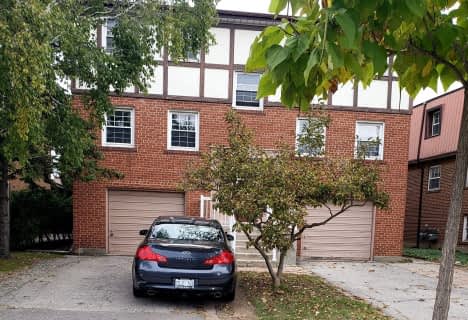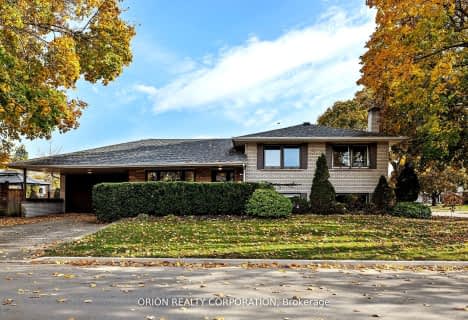Car-Dependent
- Almost all errands require a car.
Good Transit
- Some errands can be accomplished by public transportation.
Somewhat Bikeable
- Most errands require a car.

ÉÉC Notre-Dame-de-Grâce
Elementary: CatholicÉcole élémentaire Félix-Leclerc
Elementary: PublicParkfield Junior School
Elementary: PublicTransfiguration of our Lord Catholic School
Elementary: CatholicSt Marcellus Catholic School
Elementary: CatholicDixon Grove Junior Middle School
Elementary: PublicCaring and Safe Schools LC1
Secondary: PublicSchool of Experiential Education
Secondary: PublicCentral Etobicoke High School
Secondary: PublicDon Bosco Catholic Secondary School
Secondary: CatholicKipling Collegiate Institute
Secondary: PublicMartingrove Collegiate Institute
Secondary: Public-
St Louis Bar And Grill
557 Dixon Road, Unit 130, Toronto, ON M9W 1A8 0.25km -
Milestones
646 Dixon Rd, Etobicoke, ON M9W 1J1 0.62km -
LOT 41
655 Dixon Road, Toronto, ON M9W 1J3 0.76km
-
Montesanto Bakery
5 Lavington Drive, Etobicoke, ON M9R 2H1 0.62km -
Tim Horton's
638 Dixon Road, Etobicoke, ON M9W 1J1 0.65km -
Starbucks
655 Dixon Road, Toronto, ON M9W 1J3 0.71km
-
Shoppers Drug Mart
1735 Kipling Avenue, Unit 2, Westway Plaza, Etobicoke, ON M9R 2Y8 1.12km -
Emiliano & Ana's No Frills
245 Dixon Road, Toronto, ON M9P 2M4 2.1km -
Shopper's Drug Mart
123 Rexdale Boulevard, Rexdale, ON M9W 0B1 2.56km
-
St Louis Bar And Grill
557 Dixon Road, Unit 130, Toronto, ON M9W 1A8 0.25km -
Perkins Restaurant & Bakery
600 Dixon Road, Toronto, ON M9W 1J1 0.52km -
Sushi-Ya Japan
621 Dixon Road, Etobicoke, ON M9W 1H7 0.56km
-
Crossroads Plaza
2625 Weston Road, Toronto, ON M9N 3W1 3.85km -
Woodbine Pharmacy
500 Rexdale Boulevard, Etobicoke, ON M9W 6K5 3.93km -
HearingLife
270 The Kingsway, Etobicoke, ON M9A 3T7 5.04km
-
Metro
201 Lloyd Manor Road, Etobicoke, ON M9B 6H6 1.84km -
Emiliano & Ana's No Frills
245 Dixon Road, Toronto, ON M9P 2M4 2.1km -
Metro
1500 Royal York Road, Etobicoke, ON M9P 3B6 3.02km
-
LCBO
211 Lloyd Manor Road, Toronto, ON M9B 6H6 1.83km -
LCBO
2625D Weston Road, Toronto, ON M9N 3W1 4.05km -
LCBO
662 Burnhamthorpe Road, Etobicoke, ON M9C 2Z4 5.24km
-
Petro-Canada
585 Dixon Road, Toronto, ON M9W 1A8 0.43km -
Park 'N Fly
626 Dixon Road, Toronto, ON M9W 1J1 0.64km -
TFX International Specialized Vehicle Transport
11 City View Dr, Etobicoke, ON M9W 5A5 1.13km
-
Imagine Cinemas
500 Rexdale Boulevard, Toronto, ON M9W 6K5 4.31km -
Albion Cinema I & II
1530 Albion Road, Etobicoke, ON M9V 1B4 5.89km -
Kingsway Theatre
3030 Bloor Street W, Toronto, ON M8X 1C4 6.5km
-
Richview Public Library
1806 Islington Ave, Toronto, ON M9P 1L4 2.34km -
Northern Elms Public Library
123b Rexdale Blvd., Toronto, ON M9W 1P1 2.48km -
Elmbrook Library
2 Elmbrook Crescent, Toronto, ON M9C 5B4 3.42km
-
William Osler Health Centre
Etobicoke General Hospital, 101 Humber College Boulevard, Toronto, ON M9V 1R8 5.09km -
Humber River Hospital
1235 Wilson Avenue, Toronto, ON M3M 0B2 7.52km -
Humber River Regional Hospital
2175 Keele Street, York, ON M6M 3Z4 7.71km
-
Ravenscrest Park
305 Martin Grove Rd, Toronto ON M1M 1M1 3.57km -
Donnybrook Park
43 Loyalist Rd, Toronto ON 5.56km -
Magwood Park
Toronto ON 6.66km
-
HSBC Bank Canada
170 Attwell Dr, Toronto ON M9W 5Z5 1.55km -
Scotiabank
2251 Islington Ave (at Rexdale Blvd), Etobicoke ON M9W 3W6 3.17km -
CIBC
5980 Airport Rd, Mississauga ON L5P 1B2 3.54km
- 4 bath
- 4 bed
22 Shortland Crescent, Toronto, Ontario • M9R 2T3 • Willowridge-Martingrove-Richview
- 4 bath
- 4 bed
95 Willowridge Road, Toronto, Ontario • M9R 3Z5 • Willowridge-Martingrove-Richview
- 3 bath
- 4 bed
56 Summitcrest Drive, Toronto, Ontario • M9P 1H5 • Willowridge-Martingrove-Richview
- 5 bath
- 8 bed
- 5000 sqft
8 Bridesburg Drive, Toronto, Ontario • M9R 2K3 • Kingsview Village-The Westway
- — bath
- — bed
74 Kingsview Boulevard, Toronto, Ontario • M9R 1T9 • Kingsview Village-The Westway
- 3 bath
- 4 bed
2 Ashmount Crescent, Toronto, Ontario • M9R 1C7 • Willowridge-Martingrove-Richview
- 5 bath
- 4 bed
3 Erinview Terrace, Toronto, Ontario • M9C 0C3 • Eringate-Centennial-West Deane
- 2 bath
- 4 bed
- 1100 sqft
9 Margrath Place, Toronto, Ontario • M9C 4L1 • Eringate-Centennial-West Deane
