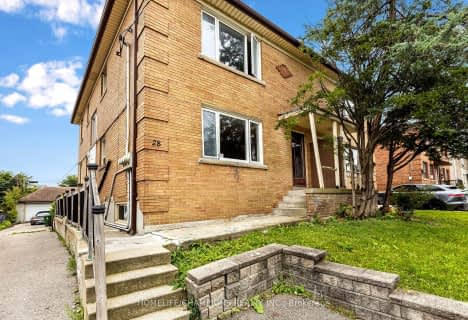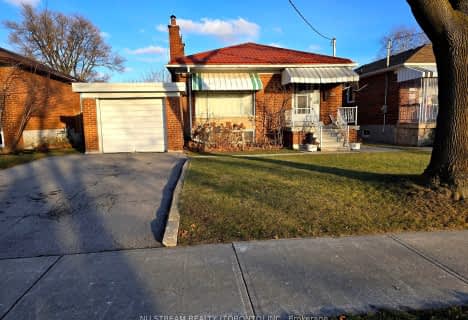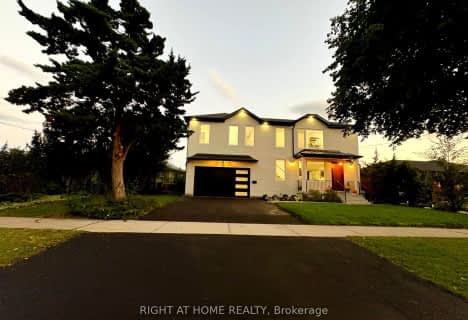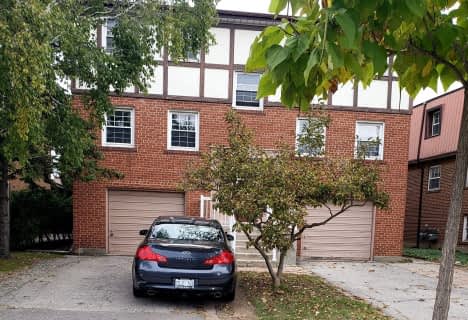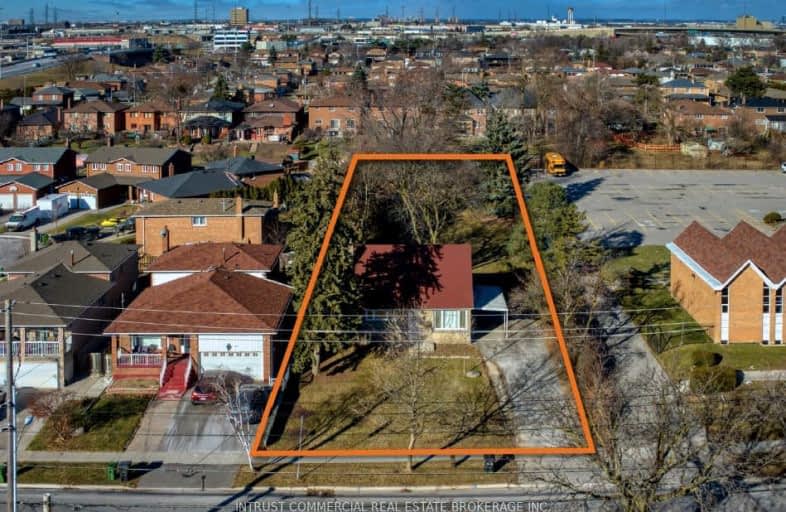
Somewhat Walkable
- Some errands can be accomplished on foot.
Good Transit
- Some errands can be accomplished by public transportation.
Somewhat Bikeable
- Most errands require a car.

Westway Junior School
Elementary: PublicÉcole élémentaire Félix-Leclerc
Elementary: PublicSt Maurice Catholic School
Elementary: CatholicTransfiguration of our Lord Catholic School
Elementary: CatholicKingsview Village Junior School
Elementary: PublicDixon Grove Junior Middle School
Elementary: PublicCaring and Safe Schools LC1
Secondary: PublicSchool of Experiential Education
Secondary: PublicCentral Etobicoke High School
Secondary: PublicDon Bosco Catholic Secondary School
Secondary: CatholicKipling Collegiate Institute
Secondary: PublicMartingrove Collegiate Institute
Secondary: Public-
Fionn MacCool's
2180 Islington Avenue, Toronto, ON M9P 3P1 1.05km -
St. Louis Bar and Grill
557 Dixon Road, Unit 130, Toronto, ON M9W 1A8 1.4km -
Schuey's Bar & Grill
1130 Martin Grove Road, Etobicoke, ON M9W 4W1 1.47km
-
McDonald's
1735 Kipling Ave, Westway Centre, Etobicoke, ON M9R 2Y8 0.48km -
Montesanto Bakery
5 Lavington Drive, Etobicoke, ON M9R 2H1 0.88km -
Tim Hortons
245 Dixon Rd, Etobicoke, ON M9P 2M5 1.08km
-
Fitness 365
40 Ronson Dr, Etobicoke, ON M9W 1B3 0.53km -
GoodLife Fitness
2549 Weston Rd, Toronto, ON M9N 2A7 2.37km -
Mansy Fitness
2428 Islington Avenue, Unit 20, Toronto, ON M9W 3X8 2.87km
-
Shoppers Drug Mart
1735 Kipling Avenue, Unit 2, Westway Plaza, Etobicoke, ON M9R 2Y8 0.44km -
Emiliano & Ana's No Frills
245 Dixon Road, Toronto, ON M9P 2M4 1.03km -
Shopper's Drug Mart
123 Rexdale Boulevard, Rexdale, ON M9W 0B1 1.65km
-
McDonald's
1735 Kipling Ave, Westway Centre, Etobicoke, ON M9R 2Y8 0.48km -
Subway
1735 Kipling Avenue, Toronto, ON M9R 2Y8 0.44km -
Lazeez Shawarma
1735 Kipling Avenue, Etobicoke, ON M9R 2Y8 0.44km
-
Crossroads Plaza
2625 Weston Road, Toronto, ON M9N 3W1 2.51km -
Woodbine Mall
500 Rexdale Boulevard, Etobicoke, ON M9W 6K5 4.21km -
Sheridan Mall
1700 Wilson Avenue, North York, ON M3L 1B2 4.56km
-
Emiliano & Ana's No Frills
245 Dixon Road, Toronto, ON M9P 2M4 1.03km -
Holland Store
2542 Weston Road, North York, ON M9N 2A6 2.26km -
Metro
1500 Royal York Road, Etobicoke, ON M9P 3B6 2.2km
-
LCBO
211 Lloyd Manor Road, Toronto, ON M9B 6H6 2.54km -
LCBO
2625D Weston Road, Toronto, ON M9N 3W1 2.72km -
LCBO
Albion Mall, 1530 Albion Rd, Etobicoke, ON M9V 1B4 5.24km
-
Leons Fine Cars
1057 Martin Grove Road, Etobicoke, ON M9W 4W6 1.4km -
East Mall Auto Service
1057 Martin Grove Road, Etobicoke, ON M9W 4W6 1.4km -
Petro-Canada
585 Dixon Road, Toronto, ON M9W 1A8 1.48km
-
Imagine Cinemas
500 Rexdale Boulevard, Toronto, ON M9W 6K5 4.24km -
Albion Cinema I & II
1530 Albion Road, Etobicoke, ON M9V 1B4 5.24km -
Kingsway Theatre
3030 Bloor Street W, Toronto, ON M8X 1C4 6.69km
-
Northern Elms Public Library
123b Rexdale Blvd., Toronto, ON M9W 1P1 1.59km -
Richview Public Library
1806 Islington Ave, Toronto, ON M9P 1L4 2.08km -
Toronto Public Library - Weston
2 King Street, Toronto, ON M9N 1K9 3.02km
-
William Osler Health Centre
Etobicoke General Hospital, 101 Humber College Boulevard, Toronto, ON M9V 1R8 4.8km -
Humber River Hospital
1235 Wilson Avenue, Toronto, ON M3M 0B2 6.24km -
Humber River Regional Hospital
2175 Keele Street, York, ON M6M 3Z4 6.73km
-
King's Mill Park
9 Catherine St, Toronto ON 7.49km -
Grandravine Park
23 Grandravine Dr, North York ON M3J 1B3 8.09km -
Park Lawn Park
Pk Lawn Rd, Etobicoke ON M8Y 4B6 8.22km
-
TD Bank Financial Group
2038 Kipling Ave, Rexdale ON M9W 4K1 1.84km -
President's Choice Financial ATM
3671 Dundas St W, Etobicoke ON M6S 2T3 6.18km -
TD Bank Financial Group
3868 Bloor St W (at Jopling Ave. N.), Etobicoke ON M9B 1L3 6.45km
- 5 bath
- 8 bed
- 5000 sqft
8 Bridesburg Drive, Toronto, Ontario • M9R 2K3 • Kingsview Village-The Westway




