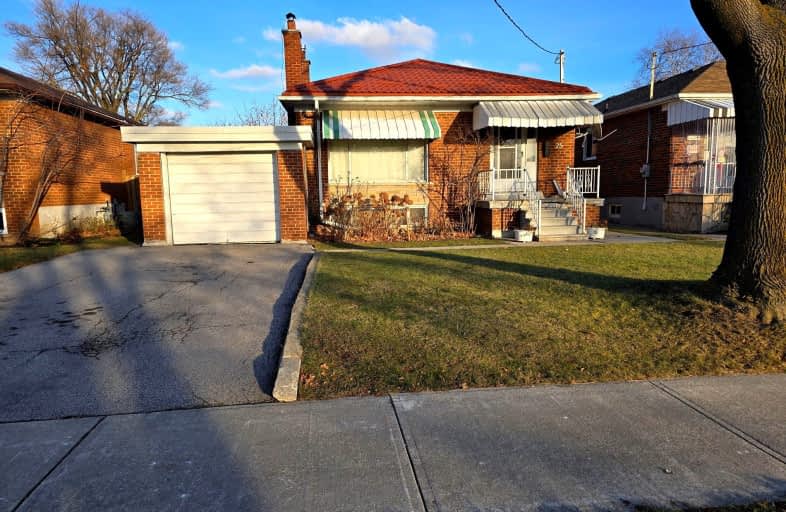Car-Dependent
- Most errands require a car.
48
/100
Good Transit
- Some errands can be accomplished by public transportation.
59
/100
Somewhat Bikeable
- Most errands require a car.
47
/100

Rivercrest Junior School
Elementary: Public
1.37 km
Greenholme Junior Middle School
Elementary: Public
1.52 km
St Dorothy Catholic School
Elementary: Catholic
1.36 km
Albion Heights Junior Middle School
Elementary: Public
1.48 km
West Humber Junior Middle School
Elementary: Public
0.29 km
St Benedict Catholic School
Elementary: Catholic
0.78 km
Caring and Safe Schools LC1
Secondary: Public
1.31 km
Thistletown Collegiate Institute
Secondary: Public
1.74 km
Father Henry Carr Catholic Secondary School
Secondary: Catholic
1.81 km
Monsignor Percy Johnson Catholic High School
Secondary: Catholic
0.86 km
North Albion Collegiate Institute
Secondary: Public
2.87 km
West Humber Collegiate Institute
Secondary: Public
1.12 km
