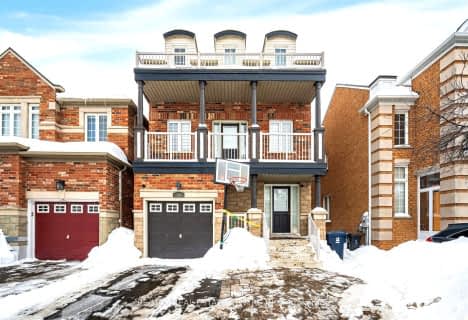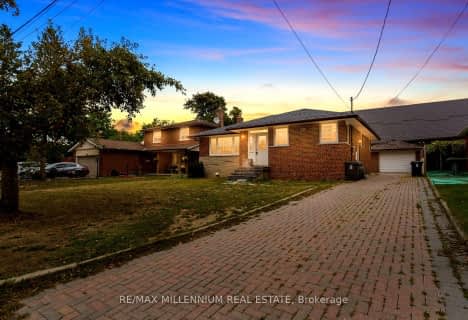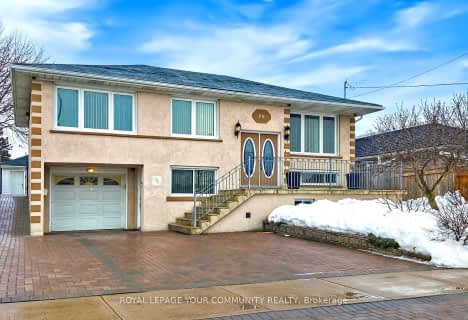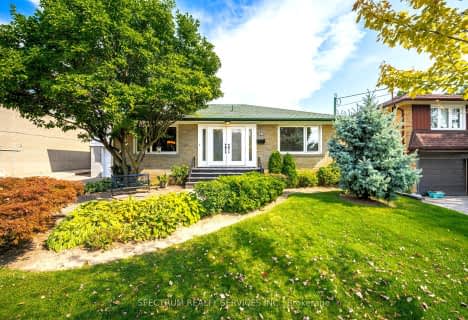Car-Dependent
- Almost all errands require a car.
Good Transit
- Some errands can be accomplished by public transportation.
Somewhat Bikeable
- Most errands require a car.

Boys Leadership Academy
Elementary: PublicBraeburn Junior School
Elementary: PublicRivercrest Junior School
Elementary: PublicThe Elms Junior Middle School
Elementary: PublicElmlea Junior School
Elementary: PublicSt Stephen Catholic School
Elementary: CatholicCaring and Safe Schools LC1
Secondary: PublicSchool of Experiential Education
Secondary: PublicDon Bosco Catholic Secondary School
Secondary: CatholicThistletown Collegiate Institute
Secondary: PublicMonsignor Percy Johnson Catholic High School
Secondary: CatholicSt. Basil-the-Great College School
Secondary: Catholic-
Jkson's Restaurant & Bar
2811 Weston Road, North York, ON M9M 2R8 1.44km -
Weston Sports Bar & Cafe
2833 Weston Road, North York, ON M9M 2S1 1.44km -
Fionn MacCool's
2180 Islington Avenue, Toronto, ON M9P 3P1 1.59km
-
Tim Hortons
2291 Islington Ave, Etobicoke, ON M9W 3W6 0.47km -
McDonald's
2267 Islington Avenue, Toronto, ON M9W 3W7 0.67km -
McDonald's
2116 Kipling Ave N., Rexdale, ON M9W 4K5 1.25km
-
Shopper's Drug Mart
123 Rexdale Boulevard, Rexdale, ON M9W 0B1 1.25km -
Shoppers Drug Mart
900 Albion Road, Building A,Unit 1, Toronto, ON M9V 1A5 1.72km -
Emiliano & Ana's No Frills
245 Dixon Road, Toronto, ON M9P 2M4 2.77km
-
Free Topping Pizza
2267 Islington Ave, Etobicoke, ON M9W 3W7 0.39km -
Double Cheese Pizza and Wings
2267 Islington Avenue, Etobicoke, ON M9W 3W6 0.39km -
Living Well
2267 Lslington Avenue, Toronto, ON M9W 3W7 0.43km
-
Crossroads Plaza
2625 Weston Road, Toronto, ON M9N 3W1 1.95km -
Shoppers World Albion Information
1530 Albion Road, Etobicoke, ON M9V 1B4 3.29km -
The Albion Centre
1530 Albion Road, Etobicoke, ON M9V 1B4 3.29km
-
Food Basics
900 Albion Road, Etobicoke, ON M9V 1A5 1.72km -
Samiramis Supermarket
977 Albion Rd, Etobicoke, ON M9V 1A6 1.9km -
Best Value Foodmart
2625 Weston Road, Unit D22 - D27, Toronto, ON M9N 3W2 1.86km
-
LCBO
2625D Weston Road, Toronto, ON M9N 3W1 2.11km -
LCBO
Albion Mall, 1530 Albion Rd, Etobicoke, ON M9V 1B4 3.29km -
The Beer Store
1530 Albion Road, Etobicoke, ON M9V 1B4 3.59km
-
Efficient Air Care
2774 Weston Road, North York, ON M9M 2R6 1.39km -
Top Valu
920 Albion Road, Toronto, ON M9V 1A4 1.7km -
Rexdale Hyundai
248 Rexdale Boulevard, Toronto, ON M9W 1R2 2km
-
Albion Cinema I & II
1530 Albion Road, Etobicoke, ON M9V 1B4 3.29km -
Imagine Cinemas
500 Rexdale Boulevard, Toronto, ON M9W 6K5 3.61km -
Cineplex Cinemas Vaughan
3555 Highway 7, Vaughan, ON L4L 9H4 7.68km
-
Northern Elms Public Library
123b Rexdale Blvd., Toronto, ON M9W 1P1 1.32km -
Rexdale Library
2243 Kipling Avenue, Toronto, ON M9W 4L5 1.59km -
Toronto Public Library - Woodview Park Branch
16 Bradstock Road, Toronto, ON M9M 1M8 2.55km
-
William Osler Health Centre
Etobicoke General Hospital, 101 Humber College Boulevard, Toronto, ON M9V 1R8 3.61km -
Humber River Regional Hospital
2111 Finch Avenue W, North York, ON M3N 1N1 4.5km -
Humber River Hospital
1235 Wilson Avenue, Toronto, ON M3M 0B2 5.31km
-
Kingsview Park
47 St Andrews Blvd, Toronto ON 2.24km -
Donnybrook Park
43 Loyalist Rd, Toronto ON 7.93km -
Blue Willow Park & Playgrounds
Vaughan ON 8.17km
-
HSBC Bank Canada
170 Attwell Dr, Toronto ON M9W 5Z5 4.44km -
Banque Nationale du Canada
2200 Martin Grove Rd, Toronto ON M9V 5H9 5.02km -
CIBC
1098 Wilson Ave (at Keele St.), Toronto ON M3M 1G7 5.87km
- 5 bath
- 4 bed
- 3000 sqft
3043 Weston Road, Toronto, Ontario • M9M 2T1 • Humberlea-Pelmo Park W5
- 3 bath
- 3 bed
- 2000 sqft
20 Mayall Avenue, Toronto, Ontario • M3L 1E5 • Downsview-Roding-CFB
- 5 bath
- 4 bed
- 2500 sqft
5 Norris Place, Toronto, Ontario • M9M 1K6 • Humberlea-Pelmo Park W5
- 2 bath
- 3 bed
- 1100 sqft
17 Watercliffe Road, Toronto, Ontario • M9W 4E5 • Rexdale-Kipling
- 2 bath
- 3 bed
- 700 sqft
35 Westhumber Boulevard, Toronto, Ontario • M9W 3M5 • West Humber-Clairville
- 2 bath
- 3 bed
- 2000 sqft
11 Braywin Drive, Toronto, Ontario • M9P 2N9 • Kingsview Village-The Westway
- 4 bath
- 4 bed
- 2000 sqft
44 Collingdale Road, Toronto, Ontario • M9V 3R1 • Mount Olive-Silverstone-Jamestown
- 2 bath
- 3 bed
- 1100 sqft
21 Alhart Drive, Toronto, Ontario • M9V 2M8 • Thistletown-Beaumonde Heights



















