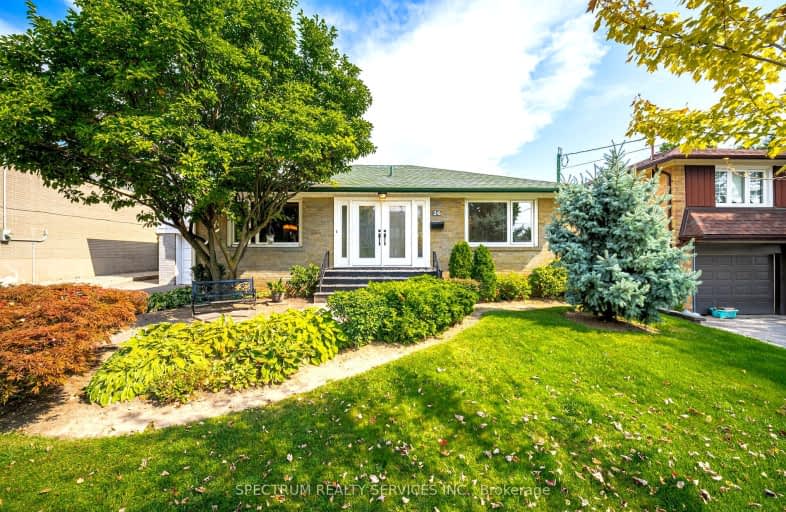Car-Dependent
- Most errands require a car.
Good Transit
- Some errands can be accomplished by public transportation.
Somewhat Bikeable
- Most errands require a car.

Boys Leadership Academy
Elementary: PublicBraeburn Junior School
Elementary: PublicSt Simon Catholic School
Elementary: CatholicSt. Andre Catholic School
Elementary: CatholicGulfstream Public School
Elementary: PublicSt Jude Catholic School
Elementary: CatholicSchool of Experiential Education
Secondary: PublicEmery EdVance Secondary School
Secondary: PublicThistletown Collegiate Institute
Secondary: PublicEmery Collegiate Institute
Secondary: PublicWestview Centennial Secondary School
Secondary: PublicSt. Basil-the-Great College School
Secondary: Catholic-
Sentinel park
Toronto ON 3.62km -
Wincott Park
Wincott Dr, Toronto ON 4.33km -
Chestnut Hill Park
Toronto ON 7.76km
-
BMO Bank of Montreal
1 York Gate Blvd (Jane/Finch), Toronto ON M3N 3A1 3.78km -
BMO Bank of Montreal
1500 Royal York Rd, Toronto ON M9P 3B6 3.82km -
TD Bank Financial Group
1735 Kipling Ave, Etobicoke ON M9R 2Y8 4.09km
- 3 bath
- 4 bed
- 1500 sqft
41 Tofield Crescent, Toronto, Ontario • M9W 2B8 • Rexdale-Kipling
- 2 bath
- 3 bed
- 1100 sqft
32 Marlington Crescent, Toronto, Ontario • M3L 1K4 • Downsview-Roding-CFB
- 2 bath
- 3 bed
37 Charrington Crescent, Toronto, Ontario • M3L 2C3 • Glenfield-Jane Heights
- 3 bath
- 3 bed
- 1500 sqft
89 Chiswick Avenue, Toronto, Ontario • M6M 4V2 • Brookhaven-Amesbury
- 2 bath
- 3 bed
- 1100 sqft
15 Rambler Place, Toronto, Ontario • M3L 1N6 • Glenfield-Jane Heights






















