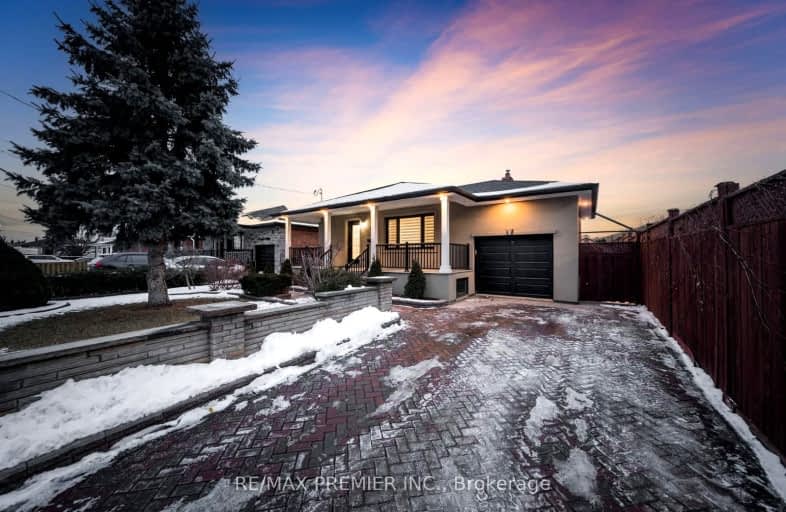Car-Dependent
- Most errands require a car.
Good Transit
- Some errands can be accomplished by public transportation.
Somewhat Bikeable
- Most errands require a car.

Highview Public School
Elementary: PublicÉÉC Saint-Noël-Chabanel-Toronto
Elementary: CatholicMaple Leaf Public School
Elementary: PublicAmesbury Middle School
Elementary: PublicPierre Laporte Middle School
Elementary: PublicTumpane Public School
Elementary: PublicYork Humber High School
Secondary: PublicDownsview Secondary School
Secondary: PublicMadonna Catholic Secondary School
Secondary: CatholicWeston Collegiate Institute
Secondary: PublicYork Memorial Collegiate Institute
Secondary: PublicChaminade College School
Secondary: Catholic-
Aquarela Restaurant
1363 Wilson Avenue, 2nd Floor, Toronto, ON M3M 1H7 0.52km -
Mick & Bean
1635 Lawrence Avenue W, Toronto, ON M6L 3C9 1.53km -
Fullaluv Bar & Grill
1709 Jane Street, Toronto, ON M9N 2S3 1.67km
-
McDonald's
2020 Jane Street, Downsview, ON M9N 2V3 0.86km -
Tim Hortons
2208 Jane Street, North York, ON M3M 1A4 1.07km -
7-Eleven
1718 Wilson Avenue, Suite A, Toronto, ON M3L 1A6 1.31km
-
The Uptown PowerStation
3019 Dufferin Street, Lower Level, Toronto, ON M6B 3T7 3.57km -
HouseFit Toronto Personal Training Studio Inc.
250 Sheppard Avenue W, North York, ON M2N 1N3 7.52km -
Quest Health & Performance
231 Wallace Avenue, Toronto, ON M6H 1V5 7.52km
-
Shoppers Drug Mart
1597 Wilson Ave, Toronto, ON M3L 1A5 1.1km -
Rexall Pharma Plus
1115 Wilson Avenue, Toronto, ON M3M 1G7 1.42km -
Shoppers Drug Mart
1017 Wilson Ave, North York, ON M3K 1Z1 1.92km
-
Conteago Cafe & Taco Bar
1365 Wilson Avenue, Toronto, ON M3M 1H7 0.52km -
Aquarela Restaurant
1363 Wilson Avenue, 2nd Floor, Toronto, ON M3M 1H7 0.52km -
Aquarela Restaurant
1367 Wilson Avenue, Toronto, ON M3M 1H5 0.53km
-
Sheridan Mall
1700 Wilson Avenue, North York, ON M3L 1B2 1.17km -
Crossroads Plaza
2625 Weston Road, Toronto, ON M9N 3W1 2.97km -
Yorkdale Shopping Centre
3401 Dufferin Street, Toronto, ON M6A 2T9 3.69km
-
Afrocan Food
2121 Jane Street, Toronto, ON M3M 1A2 0.82km -
Carlo's NoFrills
1591 Wilson Avenue, Toronto, ON M3L 1A5 0.95km -
Food Basics
2200 Jane Street, North York, ON M3M 1A4 0.99km
-
LCBO
1405 Lawrence Ave W, North York, ON M6L 1A4 1.95km -
LCBO
2625D Weston Road, Toronto, ON M9N 3W1 2.75km -
LCBO
2151 St Clair Avenue W, Toronto, ON M6N 1K5 5.68km
-
7-Eleven
1718 Wilson Avenue, Suite A, Toronto, ON M3L 1A6 1.31km -
Klassic Car Wash
1031 Wilson Avenue, Toronto, ON M3K 1G7 1.8km -
Smart-Tech Appliance Service
9 Giltspur Drive, Toronto, ON M3L 1M4 2.1km
-
Cineplex Cinemas Yorkdale
Yorkdale Shopping Centre, 3401 Dufferin Street, Toronto, ON M6A 2T9 3.93km -
Albion Cinema I & II
1530 Albion Road, Etobicoke, ON M9V 1B4 7.43km -
Kingsway Theatre
3030 Bloor Street W, Toronto, ON M8X 1C4 7.97km
-
Toronto Public Library
1700 Wilson Avenue, Toronto, ON M3L 1B2 1.15km -
Toronto Public Library - Amesbury Park
1565 Lawrence Avenue W, Toronto, ON M6M 4K6 1.63km -
Downsview Public Library
2793 Keele St, Toronto, ON M3M 2G3 1.73km
-
Humber River Hospital
1235 Wilson Avenue, Toronto, ON M3M 0B2 0.93km -
Humber River Regional Hospital
2175 Keele Street, York, ON M6M 3Z4 2.99km -
Humber River Regional Hospital
2111 Finch Avenue W, North York, ON M3N 1N1 4.69km
-
Downsview Memorial Parkette
Keele St. and Wilson Ave., Toronto ON 1.63km -
Noble Park
Toronto ON 4.48km -
The Cedarvale Walk
Toronto ON 5.66km
-
CIBC
1098 Wilson Ave (at Keele St.), Toronto ON M3M 1G7 1.55km -
CIBC
1400 Lawrence Ave W (at Keele St.), Toronto ON M6L 1A7 1.9km -
TD Bank Financial Group
2390 Keele St, Toronto ON M6M 4A5 1.94km
- 4 bath
- 3 bed
- 2000 sqft
22 Harding Avenue, Toronto, Ontario • M6M 3A2 • Brookhaven-Amesbury
- 5 bath
- 4 bed
- 3500 sqft
54 Parkchester Road, Toronto, Ontario • M6M 2S2 • Brookhaven-Amesbury
- 4 bath
- 5 bed
- 2000 sqft
129 Stanley Greene Boulevard, Toronto, Ontario • M3K 0A7 • Downsview-Roding-CFB














