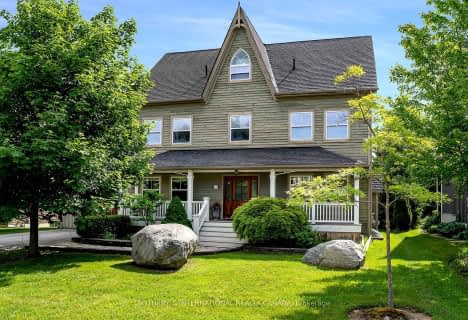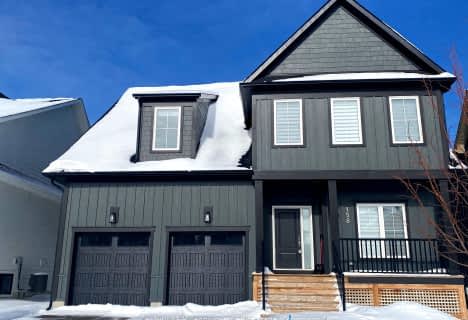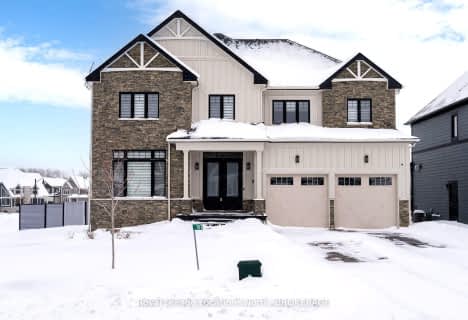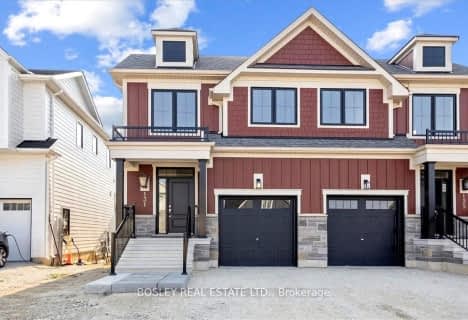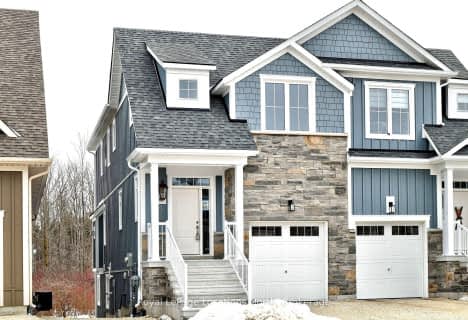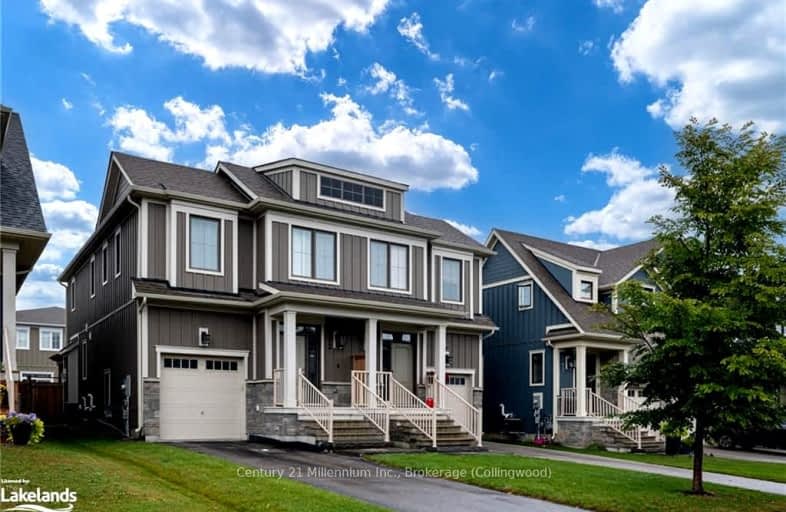
Car-Dependent
- Almost all errands require a car.
Somewhat Bikeable
- Most errands require a car.

ÉÉC Notre-Dame-de-la-Huronie
Elementary: CatholicConnaught Public School
Elementary: PublicMountain View Public School
Elementary: PublicSt Marys Separate School
Elementary: CatholicCameron Street Public School
Elementary: PublicAdmiral Collingwood Elementary School
Elementary: PublicCollingwood Campus
Secondary: PublicStayner Collegiate Institute
Secondary: PublicGeorgian Bay Community School Secondary School
Secondary: PublicJean Vanier Catholic High School
Secondary: CatholicGrey Highlands Secondary School
Secondary: PublicCollingwood Collegiate Institute
Secondary: Public-
Checkers Board
Blue Mountains ON 1.43km -
Maple Ln
Blue Mountains ON N0H 2E0 2.93km -
Fisher Field Collingwood
6th St, Collingwood ON 3.79km
-
Scotiabank
6 Mtn Rd, Collingwood ON L9Y 4S8 4.79km -
Localcoin Bitcoin ATM - Pioneer Energy
350 1st St, Collingwood ON L9Y 1B4 5.51km -
CIBC
300 1st St, Collingwood ON L9Y 1B1 5.63km
- 4 bath
- 3 bed
131 White Oak Crescent, Blue Mountains, Ontario • L9Y 0Z3 • Blue Mountain Resort Area
- 1 bath
- 3 bed
104 RIDGEVIEW Drive, Blue Mountains, Ontario • L9Y 0L4 • Blue Mountain Resort Area
- 3 bath
- 3 bed
140 Black Willow Crescent, Blue Mountains, Ontario • L9Y 4E4 • Blue Mountain Resort Area
- 3 bath
- 3 bed
- 2000 sqft
162 Red Pine Street, Blue Mountains, Ontario • L9Y 0Z3 • Blue Mountain Resort Area
- 2 bath
- 4 bed
- 1100 sqft
163 Tyrolean Lane, Blue Mountains, Ontario • L9Y 3Z2 • Blue Mountains
- — bath
- — bed
- — sqft
148 Sycamore Street, Blue Mountains, Ontario • L9Y 4E4 • Blue Mountain Resort Area
- — bath
- — bed
- — sqft
130 Red pine street, Blue Mountains, Ontario • L9Y 0Z3 • Blue Mountain Resort Area
- 3 bath
- 3 bed
- 1500 sqft
795744 Grey County Road 19, Blue Mountains, Ontario • L9Y 0P6 • Rural Blue Mountains
- 3 bath
- 3 bed
359 YELLOW BIRCH Crescent, Blue Mountains, Ontario • L9Y 0Y5 • Blue Mountain Resort Area
- 3 bath
- 3 bed
- 1500 sqft
139 White Oak Crescent, Blue Mountains, Ontario • L9Y 5T5 • Blue Mountain Resort Area


