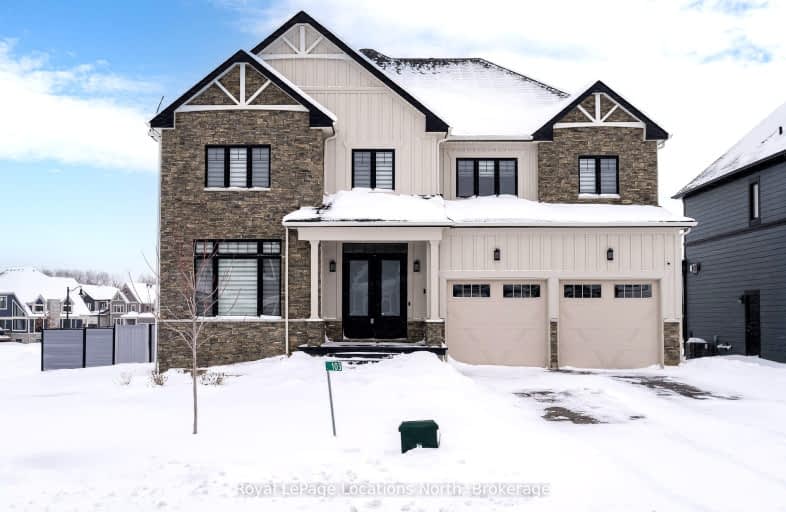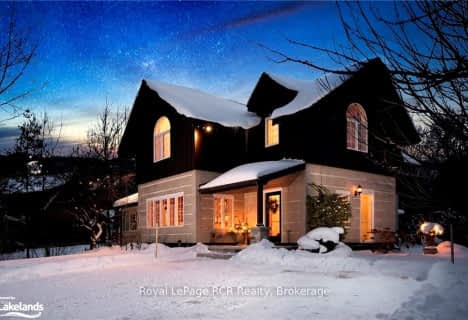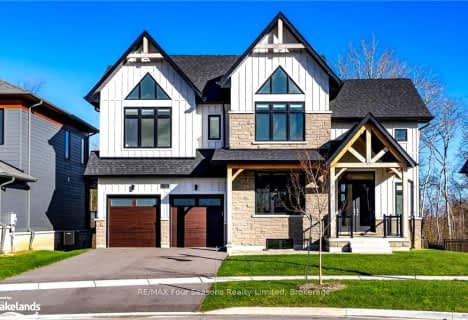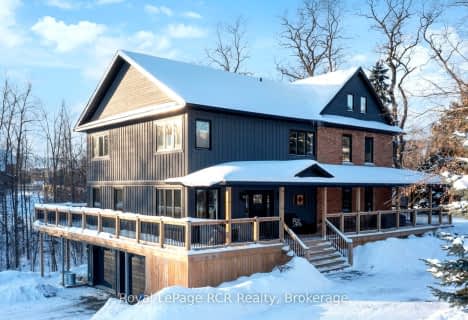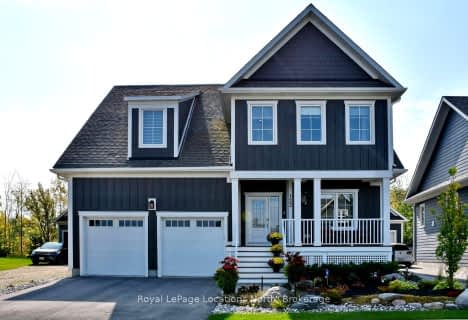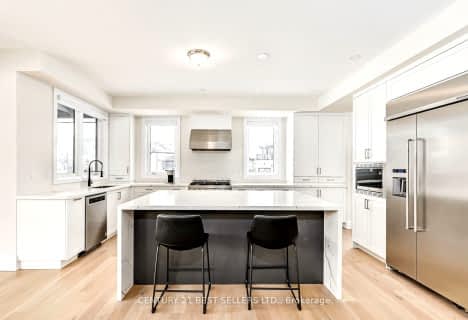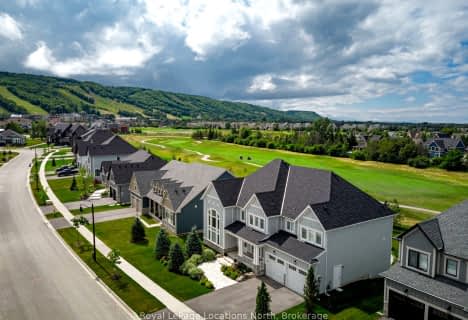Car-Dependent
- Almost all errands require a car.
Somewhat Bikeable
- Most errands require a car.

ÉÉC Notre-Dame-de-la-Huronie
Elementary: CatholicConnaught Public School
Elementary: PublicMountain View Public School
Elementary: PublicSt Marys Separate School
Elementary: CatholicCameron Street Public School
Elementary: PublicAdmiral Collingwood Elementary School
Elementary: PublicCollingwood Campus
Secondary: PublicStayner Collegiate Institute
Secondary: PublicGeorgian Bay Community School Secondary School
Secondary: PublicJean Vanier Catholic High School
Secondary: CatholicGrey Highlands Secondary School
Secondary: PublicCollingwood Collegiate Institute
Secondary: Public-
Checkers Board
Blue Mountains ON 0.96km -
Maple Ln
Blue Mountains ON N0H 2E0 2.51km -
Millennium Overlook Park
Collingwood ON 4.03km
-
Scotiabank
6 Mtn Rd, Collingwood ON L9Y 4S8 5.04km -
Localcoin Bitcoin ATM - Pioneer Energy
350 1st St, Collingwood ON L9Y 1B4 5.77km -
CIBC
300 1st St, Collingwood ON L9Y 1B1 5.89km
- 4 bath
- 8 bed
210 ARLBERG Crescent, Blue Mountains, Ontario • L9Y 0M1 • Blue Mountain Resort Area
- 5 bath
- 4 bed
- 2500 sqft
118 HERITAGE Drive, Blue Mountains, Ontario • L9Y 0M6 • Blue Mountain Resort Area
- 6 bath
- 4 bed
176 SPRINGSIDE Crescent, Blue Mountains, Ontario • L9Y 5L3 • Blue Mountain Resort Area
- 5 bath
- 5 bed
- 3500 sqft
11 Windrose Valley Boulevard, Clearview, Ontario • L9Y 0K2 • Rural Clearview
- 5 bath
- 5 bed
- 3500 sqft
106 Manitou Court, Blue Mountains, Ontario • L9Y 0B6 • Blue Mountains
- 5 bath
- 4 bed
- 3500 sqft
124 Farm Gate Road, Blue Mountains, Ontario • L9Y 0L5 • Blue Mountain Resort Area
- 4 bath
- 5 bed
141 Aspen Way, Blue Mountains, Ontario • L9Y 0S7 • Blue Mountain Resort Area
- 5 bath
- 4 bed
122 YELLOW BIRCH Crescent, Blue Mountains, Ontario • L9Y 0Y5 • Blue Mountain Resort Area
- 5 bath
- 4 bed
- 3500 sqft
146 National Drive, Blue Mountains, Ontario • L9Y 0B7 • Blue Mountain Resort Area
- 5 bath
- 4 bed
- 3500 sqft
117 Stoneleigh Drive, Blue Mountains, Ontario • L9Y 0Z4 • Blue Mountain Resort Area
- 6 bath
- 4 bed
- 5000 sqft
134 Creekwood Court, Blue Mountains, Ontario • L9Y 0V1 • Blue Mountains
