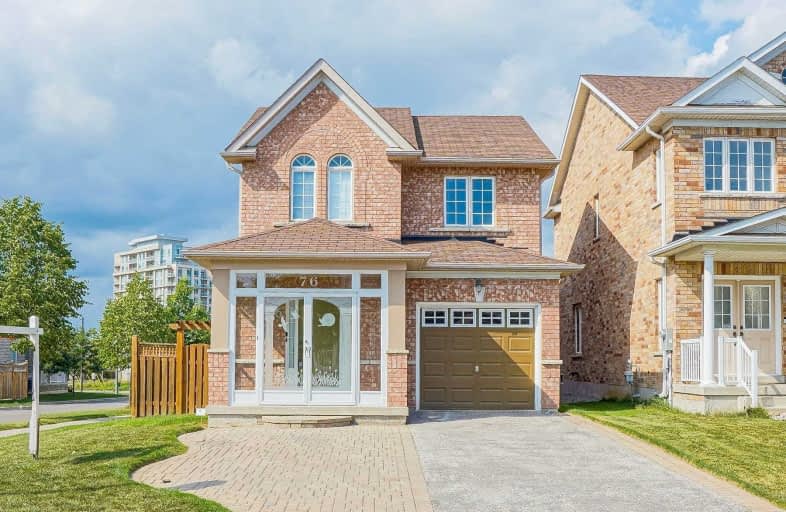Sold on Sep 06, 2020
Note: Property is not currently for sale or for rent.

-
Type: Detached
-
Style: 2-Storey
-
Lot Size: 38.58 x 105.77 Feet
-
Age: No Data
-
Taxes: $5,262 per year
-
Days on Site: 4 Days
-
Added: Sep 02, 2020 (4 days on market)
-
Updated:
-
Last Checked: 3 months ago
-
MLS®#: N4894927
-
Listed By: Living realty inc., brokerage
Rare Offered Corner Lot With Top To Bottom Renovations (2019) 4 Bedroom Detached Home On A Quiet Street Of S-Unionville! Great Open Concept Layout, W/ Lots Of Windows & Natural Light. Pot Lights, Modern Kitchen With Breakfast Area, S/S Appliances. Direct Entry From Garage, *Top Ranked Schools* Close To All Amenities, Shopping Centre, Grocery Stores, Restaurants, Public Transit, Go Station, Ymca, Pan Am Center, 407, A House You Must See!
Extras
S/S Apps, Stove, Dishwasher (2019), Fridge (2019), Washer (2019)/Dryer(2019), Hot Water Tank (Owned)
Property Details
Facts for 76 Peshawar Avenue, Markham
Status
Days on Market: 4
Last Status: Sold
Sold Date: Sep 06, 2020
Closed Date: Nov 18, 2020
Expiry Date: Dec 02, 2020
Sold Price: $1,250,000
Unavailable Date: Sep 06, 2020
Input Date: Sep 02, 2020
Prior LSC: Listing with no contract changes
Property
Status: Sale
Property Type: Detached
Style: 2-Storey
Area: Markham
Community: Village Green-South Unionville
Availability Date: Tba
Inside
Bedrooms: 4
Bathrooms: 4
Kitchens: 1
Rooms: 10
Den/Family Room: Yes
Air Conditioning: Central Air
Fireplace: No
Washrooms: 4
Building
Basement: Finished
Heat Type: Forced Air
Heat Source: Gas
Exterior: Brick
Water Supply: Municipal
Special Designation: Unknown
Parking
Driveway: Private
Garage Spaces: 1
Garage Type: Attached
Covered Parking Spaces: 2
Total Parking Spaces: 3
Fees
Tax Year: 2020
Tax Legal Description: Lot 9, Plan 65M3882, Markham
Taxes: $5,262
Highlights
Feature: Arts Centre
Feature: Library
Feature: Park
Feature: Public Transit
Feature: Rec Centre
Feature: School
Land
Cross Street: Kennedy & Hwy 7
Municipality District: Markham
Fronting On: North
Pool: None
Sewer: Sewers
Lot Depth: 105.77 Feet
Lot Frontage: 38.58 Feet
Additional Media
- Virtual Tour: http://uniquevtour.com/vtour/76-peshawar-ave-markham-on
Rooms
Room details for 76 Peshawar Avenue, Markham
| Type | Dimensions | Description |
|---|---|---|
| Living Main | 3.04 x 7.01 | Combined W/Dining, Open Concept, Pot Lights |
| Dining Main | 3.04 x 7.01 | Combined W/Living, Open Concept, Pot Lights |
| Family Main | 3.17 x 5.50 | Open Concept, Granite Counter, Pot Lights |
| Kitchen Main | 3.04 x 2.89 | Ceramic Floor, Breakfast Area, O/Looks Backyard |
| Breakfast Main | 3.04 x 2.89 | Ceramic Floor, O/Looks Family, W/O To Yard |
| Master 2nd | 3.04 x 5.00 | 4 Pc Ensuite, W/I Closet |
| 2nd Br 2nd | 3.04 x 3.23 | Window, Closet |
| 3rd Br 2nd | 3.04 x 3.78 | Window, Closet |
| 4th Br 2nd | 3.04 x 3.17 | Window, Closet |
| Rec Bsmt | - | 4 Pc Bath, Laminate |
| XXXXXXXX | XXX XX, XXXX |
XXXX XXX XXXX |
$X,XXX,XXX |
| XXX XX, XXXX |
XXXXXX XXX XXXX |
$X,XXX,XXX |
| XXXXXXXX XXXX | XXX XX, XXXX | $1,250,000 XXX XXXX |
| XXXXXXXX XXXXXX | XXX XX, XXXX | $1,128,000 XXX XXXX |

St Matthew Catholic Elementary School
Elementary: CatholicSt Francis Xavier Catholic Elementary School
Elementary: CatholicUnionville Public School
Elementary: PublicParkview Public School
Elementary: PublicUnionville Meadows Public School
Elementary: PublicRandall Public School
Elementary: PublicMilliken Mills High School
Secondary: PublicFather Michael McGivney Catholic Academy High School
Secondary: CatholicMarkville Secondary School
Secondary: PublicMiddlefield Collegiate Institute
Secondary: PublicBill Crothers Secondary School
Secondary: PublicUnionville High School
Secondary: Public- 3 bath
- 4 bed
- 2000 sqft
308 Caboto Trail, Markham, Ontario • L3R 4R1 • Village Green-South Unionville



