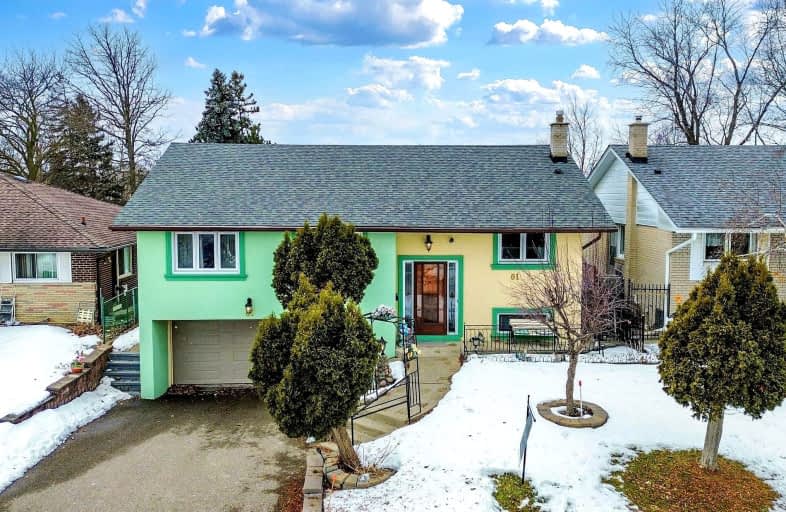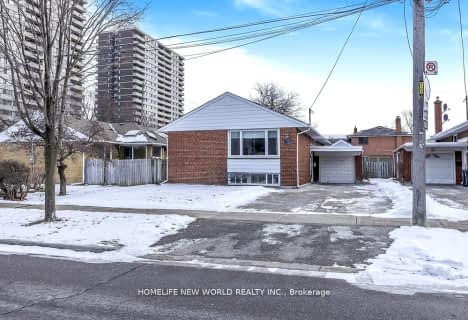Somewhat Walkable
- Some errands can be accomplished on foot.
Good Transit
- Some errands can be accomplished by public transportation.
Bikeable
- Some errands can be accomplished on bike.

Elmbank Junior Middle Academy
Elementary: PublicGreenholme Junior Middle School
Elementary: PublicSt Dorothy Catholic School
Elementary: CatholicAlbion Heights Junior Middle School
Elementary: PublicWest Humber Junior Middle School
Elementary: PublicSt Benedict Catholic School
Elementary: CatholicCaring and Safe Schools LC1
Secondary: PublicThistletown Collegiate Institute
Secondary: PublicFather Henry Carr Catholic Secondary School
Secondary: CatholicMonsignor Percy Johnson Catholic High School
Secondary: CatholicNorth Albion Collegiate Institute
Secondary: PublicWest Humber Collegiate Institute
Secondary: Public-
Rowntree Mills Park
Islington Ave (at Finch Ave W), Toronto ON 2.69km -
Gladhurst Park
2 Elhurst Crt (Astoria Ave & Elhurst Ct), Toronto ON 8.94km -
Park Lawn Park
Pk Lawn Rd, Etobicoke ON M8Y 4B6 12.19km
-
CIBC
291 Rexdale Blvd (at Martin Grove Rd.), Etobicoke ON M9W 1R8 1.54km -
Scotiabank
2251 Islington Ave (at Rexdale Blvd), Etobicoke ON M9W 3W6 2.84km -
BMO Bank of Montreal
1 York Gate Blvd (Jane/Finch), Toronto ON M3N 3A1 6.37km
- 2 bath
- 3 bed
215 Thistle Down Boulevard, Toronto, Ontario • M9V 1K4 • Thistletown-Beaumonde Heights
- 1 bath
- 3 bed
- 1100 sqft
31 Guiness Avenue, Toronto, Ontario • M9W 3L1 • West Humber-Clairville
- 3 bath
- 4 bed
- 1500 sqft
41 Tofield Crescent, Toronto, Ontario • M9W 2B8 • Rexdale-Kipling






















