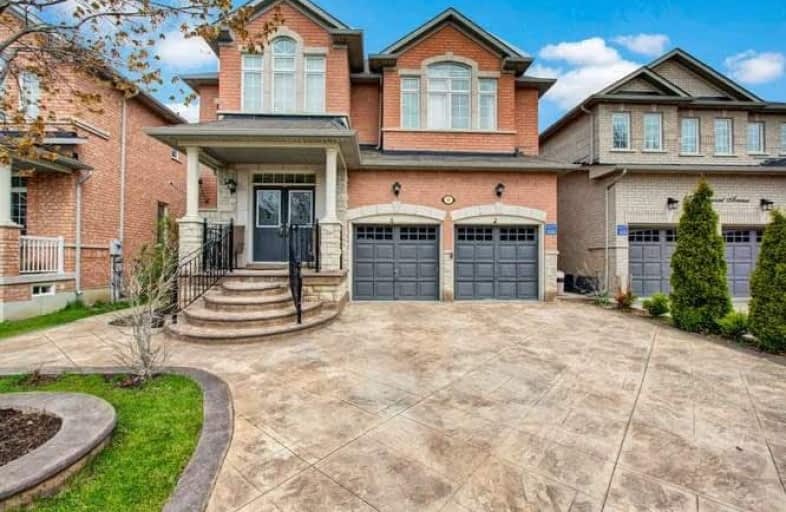
Blessed Pier Giorgio Frassati Catholic School
Elementary: Catholic
2.74 km
Boxwood Public School
Elementary: Public
1.33 km
Sir Richard W Scott Catholic Elementary School
Elementary: Catholic
1.64 km
Legacy Public School
Elementary: Public
1.31 km
Cedarwood Public School
Elementary: Public
1.70 km
David Suzuki Public School
Elementary: Public
0.60 km
Bill Hogarth Secondary School
Secondary: Public
4.35 km
St Mother Teresa Catholic Academy Secondary School
Secondary: Catholic
5.07 km
Lester B Pearson Collegiate Institute
Secondary: Public
5.60 km
Middlefield Collegiate Institute
Secondary: Public
3.31 km
St Brother André Catholic High School
Secondary: Catholic
5.06 km
Markham District High School
Secondary: Public
3.49 km




