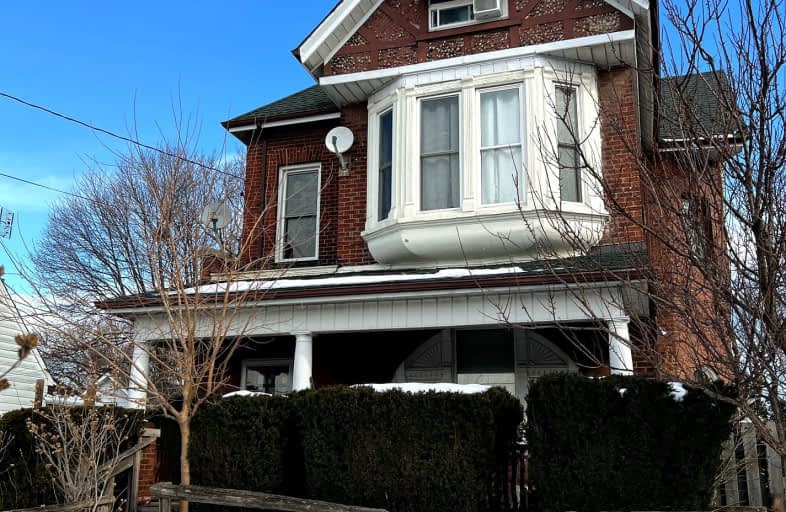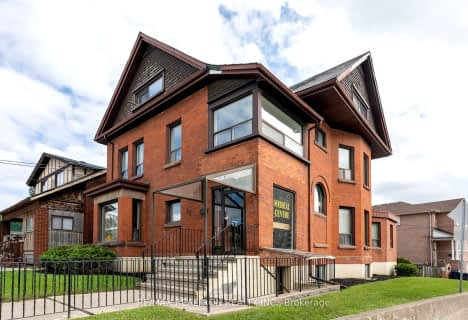Very Walkable
- Most errands can be accomplished on foot.
Excellent Transit
- Most errands can be accomplished by public transportation.
Bikeable
- Some errands can be accomplished on bike.

Westmount Junior School
Elementary: PublicPelmo Park Public School
Elementary: PublicWeston Memorial Junior Public School
Elementary: PublicSt John the Evangelist Catholic School
Elementary: CatholicC R Marchant Middle School
Elementary: PublicH J Alexander Community School
Elementary: PublicSchool of Experiential Education
Secondary: PublicYork Humber High School
Secondary: PublicScarlett Heights Entrepreneurial Academy
Secondary: PublicWeston Collegiate Institute
Secondary: PublicChaminade College School
Secondary: CatholicSt. Basil-the-Great College School
Secondary: Catholic-
Martin Grove Gardens Park
31 Lavington Dr, Toronto ON 3.93km -
Chestnut Hill Park
Toronto ON 5.56km -
Rowntree Mills Park
Islington Ave (at Finch Ave W), Toronto ON 5.95km
-
CIBC
1400 Lawrence Ave W (at Keele St.), Toronto ON M6L 1A7 3.6km -
CIBC
1500 Islington Ave (at Rathburn Rd.), Toronto ON M9A 3L8 4.86km -
President's Choice Financial ATM
3671 Dundas St W, Etobicoke ON M6S 2T3 5.01km












