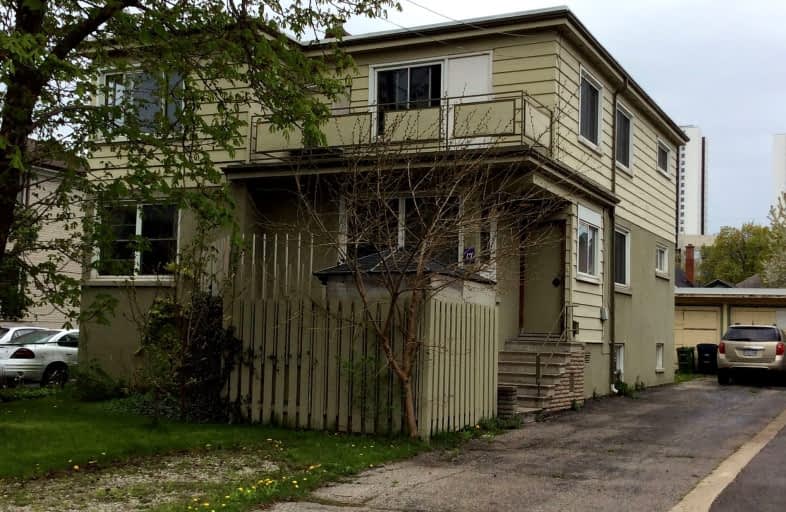Very Walkable
- Most errands can be accomplished on foot.
72
/100
Good Transit
- Some errands can be accomplished by public transportation.
66
/100
Bikeable
- Some errands can be accomplished on bike.
64
/100

Valleyfield Junior School
Elementary: Public
1.87 km
Pelmo Park Public School
Elementary: Public
1.46 km
St John the Evangelist Catholic School
Elementary: Catholic
1.37 km
St Simon Catholic School
Elementary: Catholic
0.98 km
Elmlea Junior School
Elementary: Public
1.24 km
H J Alexander Community School
Elementary: Public
1.59 km
Caring and Safe Schools LC1
Secondary: Public
2.60 km
School of Experiential Education
Secondary: Public
1.33 km
Scarlett Heights Entrepreneurial Academy
Secondary: Public
2.39 km
Don Bosco Catholic Secondary School
Secondary: Catholic
1.54 km
Weston Collegiate Institute
Secondary: Public
2.28 km
St. Basil-the-Great College School
Secondary: Catholic
1.87 km
-
Coronation Park
2700 Eglinton Ave W (at Blackcreek Dr.), Etobicoke ON M6M 1V1 5.19km -
Panorama Park
Toronto ON 5.54km -
Earlscourt Park
1200 Lansdowne Ave, Toronto ON M6H 3Z8 7.95km
-
TD Bank Financial Group
250 Wincott Dr, Etobicoke ON M9R 2R5 3.58km -
CIBC
1400 Lawrence Ave W (at Keele St.), Toronto ON M6L 1A7 4.69km -
TD Bank Financial Group
2623 Eglinton Ave W, Toronto ON M6M 1T6 5.42km


