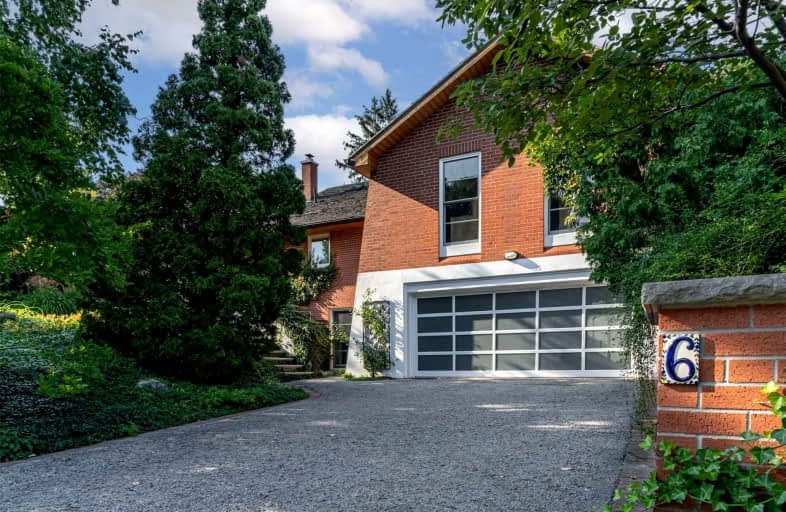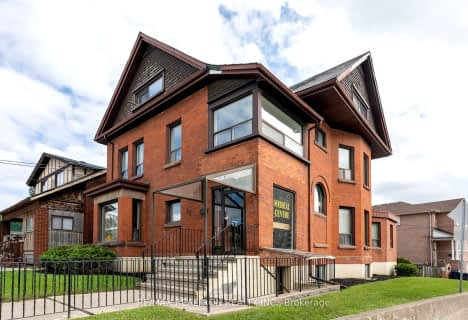
Valleyfield Junior School
Elementary: Public
0.78 km
St Eugene Catholic School
Elementary: Catholic
0.93 km
St John the Evangelist Catholic School
Elementary: Catholic
1.09 km
Hilltop Middle School
Elementary: Public
1.29 km
Father Serra Catholic School
Elementary: Catholic
1.68 km
H J Alexander Community School
Elementary: Public
1.22 km
School of Experiential Education
Secondary: Public
0.93 km
Scarlett Heights Entrepreneurial Academy
Secondary: Public
1.27 km
Don Bosco Catholic Secondary School
Secondary: Catholic
1.18 km
Weston Collegiate Institute
Secondary: Public
2.10 km
Richview Collegiate Institute
Secondary: Public
2.48 km
St. Basil-the-Great College School
Secondary: Catholic
2.98 km





