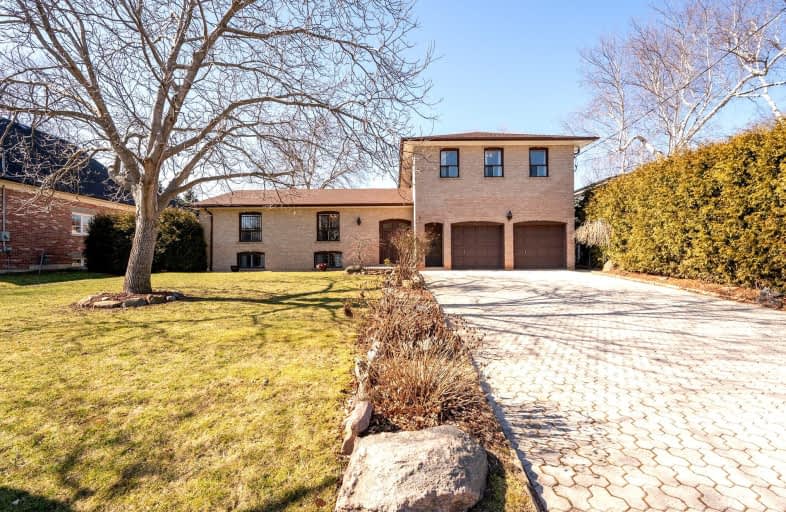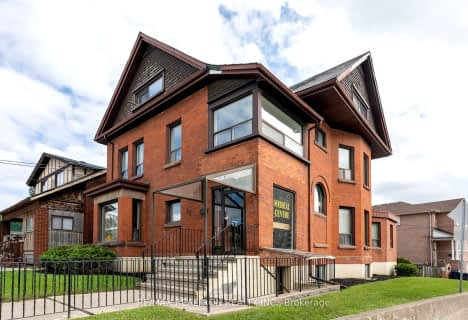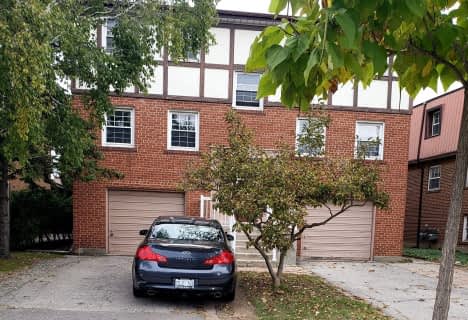Car-Dependent
- Almost all errands require a car.
Good Transit
- Some errands can be accomplished by public transportation.
Bikeable
- Some errands can be accomplished on bike.

Valleyfield Junior School
Elementary: PublicWestway Junior School
Elementary: PublicSt Maurice Catholic School
Elementary: CatholicSt Eugene Catholic School
Elementary: CatholicHilltop Middle School
Elementary: PublicKingsview Village Junior School
Elementary: PublicSchool of Experiential Education
Secondary: PublicCentral Etobicoke High School
Secondary: PublicScarlett Heights Entrepreneurial Academy
Secondary: PublicDon Bosco Catholic Secondary School
Secondary: CatholicKipling Collegiate Institute
Secondary: PublicRichview Collegiate Institute
Secondary: Public-
Riverlea Park
919 Scarlett Rd, Toronto ON M9P 2V3 1.6km -
Earlscourt Park
1200 Lansdowne Ave, Toronto ON M6H 3Z8 7.96km -
Rennie Park
1 Rennie Ter, Toronto ON M6S 4Z9 8.18km
-
TD Bank Financial Group
250 Wincott Dr, Etobicoke ON M9R 2R5 2.25km -
TD Bank Financial Group
500 Rexdale Blvd, Etobicoke ON M9W 6K5 5.08km -
CIBC
1400 Lawrence Ave W (at Keele St.), Toronto ON M6L 1A7 5.43km
- 5 bath
- 8 bed
- 5000 sqft
8 Bridesburg Drive, Toronto, Ontario • M9R 2K3 • Kingsview Village-The Westway






