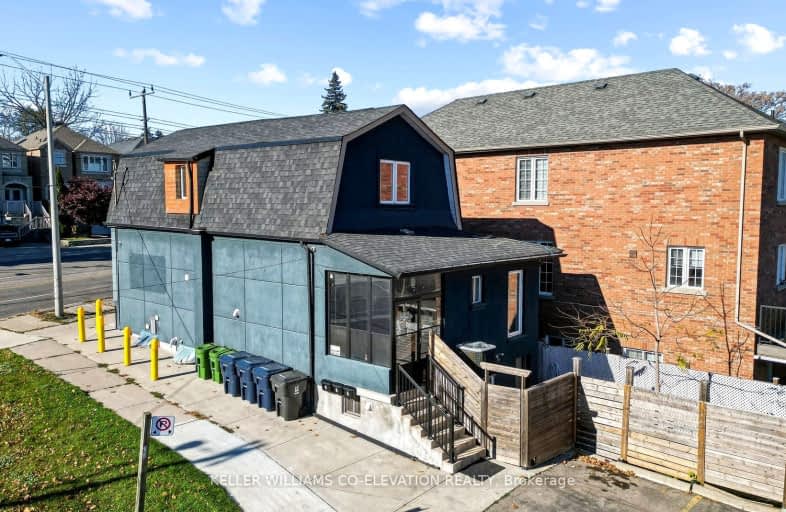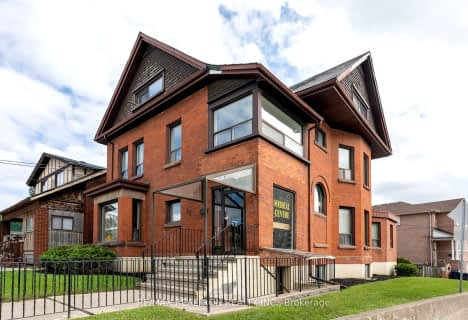Very Walkable
- Most errands can be accomplished on foot.
Excellent Transit
- Most errands can be accomplished by public transportation.
Very Bikeable
- Most errands can be accomplished on bike.

St Demetrius Catholic School
Elementary: CatholicWestmount Junior School
Elementary: PublicSt John the Evangelist Catholic School
Elementary: CatholicC R Marchant Middle School
Elementary: PublicPortage Trail Community School
Elementary: PublicH J Alexander Community School
Elementary: PublicSchool of Experiential Education
Secondary: PublicYork Humber High School
Secondary: PublicScarlett Heights Entrepreneurial Academy
Secondary: PublicWeston Collegiate Institute
Secondary: PublicChaminade College School
Secondary: CatholicRichview Collegiate Institute
Secondary: Public-
Chestnut Hill Park
Toronto ON 4.31km -
Earlscourt Park
1200 Lansdowne Ave, Toronto ON M6H 3Z8 5.87km -
Willard Gardens Parkette
55 Mayfield Rd, Toronto ON M6S 1K4 6.02km
-
Scotiabank
1151 Weston Rd (Eglinton ave west), Toronto ON M6M 4P3 2.49km -
TD Bank Financial Group
250 Wincott Dr, Etobicoke ON M9R 2R5 2.8km -
TD Bank Financial Group
2623 Eglinton Ave W, Toronto ON M6M 1T6 3.54km













