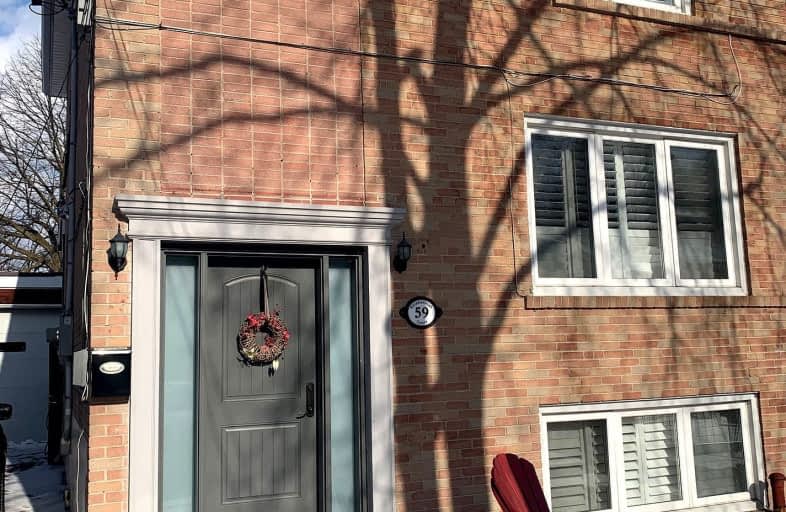Somewhat Walkable
- Some errands can be accomplished on foot.
55
/100
Good Transit
- Some errands can be accomplished by public transportation.
64
/100
Somewhat Bikeable
- Most errands require a car.
48
/100

Lambton Park Community School
Elementary: Public
0.57 km
St James Catholic School
Elementary: Catholic
0.97 km
Warren Park Junior Public School
Elementary: Public
1.08 km
Rockcliffe Middle School
Elementary: Public
0.94 km
Roselands Junior Public School
Elementary: Public
0.98 km
George Syme Community School
Elementary: Public
0.85 km
Frank Oke Secondary School
Secondary: Public
0.15 km
York Humber High School
Secondary: Public
1.83 km
George Harvey Collegiate Institute
Secondary: Public
2.58 km
Runnymede Collegiate Institute
Secondary: Public
1.36 km
Blessed Archbishop Romero Catholic Secondary School
Secondary: Catholic
1.78 km
York Memorial Collegiate Institute
Secondary: Public
2.79 km
-
Étienne Brulé Park
13 Crosby Ave, Toronto ON M6S 2P8 1.18km -
Humbertown Park
Toronto ON 2.15km -
Chestnut Hill Park
Toronto ON 2.81km
-
President's Choice Financial ATM
3671 Dundas St W, Etobicoke ON M6S 2T3 0.89km -
Scotiabank
1151 Weston Rd (Eglinton ave west), Toronto ON M6M 4P3 1.9km -
TD Bank Financial Group
2623 Eglinton Ave W, Toronto ON M6M 1T6 2.83km



