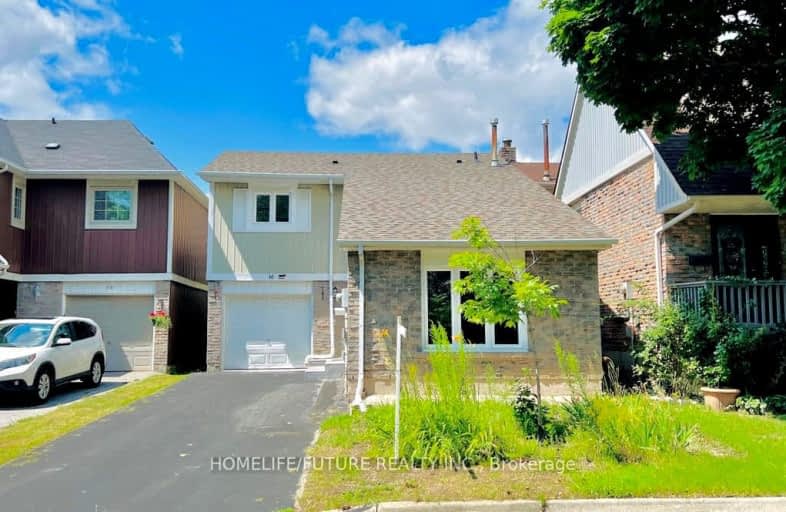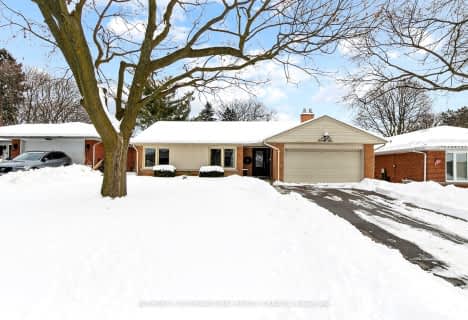Somewhat Walkable
- Some errands can be accomplished on foot.
Good Transit
- Some errands can be accomplished by public transportation.
Bikeable
- Some errands can be accomplished on bike.

Seneca School
Elementary: PublicWellesworth Junior School
Elementary: PublicMother Cabrini Catholic School
Elementary: CatholicBriarcrest Junior School
Elementary: PublicHollycrest Middle School
Elementary: PublicNativity of Our Lord Catholic School
Elementary: CatholicKipling Collegiate Institute
Secondary: PublicBurnhamthorpe Collegiate Institute
Secondary: PublicSilverthorn Collegiate Institute
Secondary: PublicMartingrove Collegiate Institute
Secondary: PublicGlenforest Secondary School
Secondary: PublicMichael Power/St Joseph High School
Secondary: Catholic-
London Gate
5395 Eglinton Avenue W, Toronto, ON M9C 5K6 0.68km -
The Bull - Pub & Grill
2800 Skymark Avenue, Mississauga, ON L4W 5A7 0.81km -
Bite
5503 Eglinton Avenue W, Toronto, ON M9C 5K5 1.5km
-
Tim Hortons
715 Renforth Ave, Etobicoke, ON M9C 2N7 0.16km -
McDonald's
2800 Skymark Avenue, Mississauga, ON L4W 5A6 0.84km -
Bravo Bistro
2560 Matheson Boulevard East, Suite 121, Mississauga, ON L4W 4Y9 1.57km
-
Kings Highway Crossfit
405 The West Mall, Toronto, ON M9C 5J1 1.96km -
GoodLife Fitness
380 The East Mall, Etobicoke, ON M9B 6L5 2.56km -
Fit4Less
302 The East Mall, Etobicoke, ON M9B 6C7 3.17km
-
Shoppers Drug Mart
600 The East Mall, Unit 1, Toronto, ON M9B 4B1 1.58km -
Shoppers Drug Mart
666 Burnhamthorpe Road, Toronto, ON M9C 2Z4 2.01km -
Loblaws
380 The East Mall, Etobicoke, ON M9B 6L5 2.55km
-
Pizza Pizza
120 Eringate Drive, Etobicoke, ON M9C 3Z8 0.12km -
Tim Hortons
715 Renforth Ave, Etobicoke, ON M9C 2N7 0.16km -
Golden Wok
120 Eringate Drive, Unit 3, Etobicoke, ON M9C 3Z8 0.22km
-
Cloverdale Mall
250 The East Mall, Etobicoke, ON M9B 3Y8 3.82km -
Dixie Park
1550 S Gateway Road, Mississauga, ON L4W 5J1 3.84km -
Dixie Square
5120 Dixie Rd, Mississauga, ON L4W 4K2 4.02km
-
Chris' No Frills
460 Renforth Drive, Toronto, ON M9C 2N2 1.01km -
Shoppers Drug Mart
600 The East Mall, Unit 1, Toronto, ON M9B 4B1 1.58km -
Hasty Market
666 Burnhamthorpe Road, Etobicoke, ON M9C 2Z4 1.95km
-
LCBO
662 Burnhamthorpe Road, Etobicoke, ON M9C 2Z4 1.96km -
The Beer Store
666 Burhhamthorpe Road, Toronto, ON M9C 2Z4 2.02km -
LCBO
211 Lloyd Manor Road, Toronto, ON M9B 6H6 2.79km
-
Petro-Canada
5495 Eglinton Avenue W, Toronto, ON M9C 5K5 1.41km -
Saturn Shell
677 Burnhamthorpe Road, Etobicoke, ON M9C 2Z5 1.89km -
Shell
230 Lloyd Manor Road, Toronto, ON M9B 5K7 2.77km
-
Stage West All Suite Hotel & Theatre Restaurant
5400 Dixie Road, Mississauga, ON L4W 4T4 4.25km -
Kingsway Theatre
3030 Bloor Street W, Toronto, ON M8X 1C4 5.91km -
Cineplex Cinemas Queensway and VIP
1025 The Queensway, Etobicoke, ON M8Z 6C7 6.95km
-
Elmbrook Library
2 Elmbrook Crescent, Toronto, ON M9C 5B4 0.11km -
Toronto Public Library Eatonville
430 Burnhamthorpe Road, Toronto, ON M9B 2B1 2.46km -
Burnhamthorpe Branch Library
1350 Burnhamthorpe Road E, Mississauga, ON L4Y 3V9 4.41km
-
Queensway Care Centre
150 Sherway Drive, Etobicoke, ON M9C 1A4 5.78km -
Trillium Health Centre - Toronto West Site
150 Sherway Drive, Toronto, ON M9C 1A4 5.79km -
William Osler Health Centre
Etobicoke General Hospital, 101 Humber College Boulevard, Toronto, ON M9V 1R8 7.93km
- 2 bath
- 3 bed
- 1100 sqft
100 Antioch Drive, Toronto, Ontario • M9B 5V4 • Eringate-Centennial-West Deane
- 3 bath
- 3 bed
- 1100 sqft
32 Farley Crescent, Toronto, Ontario • M9R 2A6 • Willowridge-Martingrove-Richview
- 2 bath
- 4 bed
- 1100 sqft
17 Guernsey Drive, Toronto, Ontario • M9C 3A5 • Etobicoke West Mall
- 2 bath
- 3 bed
- 1100 sqft
11 Faludon Court, Toronto, Ontario • M9B 1J4 • Islington-City Centre West
- 2 bath
- 3 bed
- 3000 sqft
82 Princess Margaret Boulevard, Toronto, Ontario • M9B 2Y9 • Princess-Rosethorn
- 3 bath
- 3 bed
34 West Wareside Road, Toronto, Ontario • M9C 3J1 • Eringate-Centennial-West Deane
- 1 bath
- 3 bed
27 Dimplefield Place, Toronto, Ontario • M9C 3Z9 • Eringate-Centennial-West Deane
- — bath
- — bed
7 Allonsius Drive, Toronto, Ontario • M9C 3N4 • Eringate-Centennial-West Deane
- 2 bath
- 4 bed
- 1100 sqft
9 Margrath Place, Toronto, Ontario • M9C 4L1 • Eringate-Centennial-West Deane
- 3 bath
- 3 bed
132 Meadowbank Road, Toronto, Ontario • M9B 5E4 • Islington-City Centre West






















