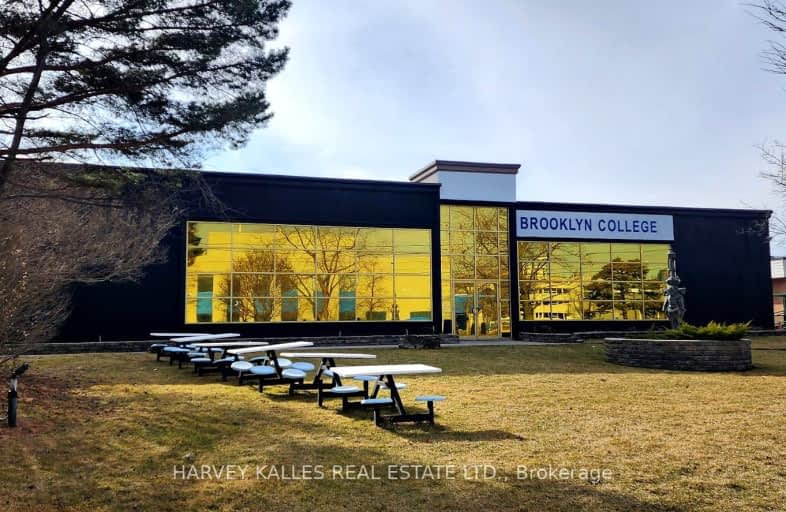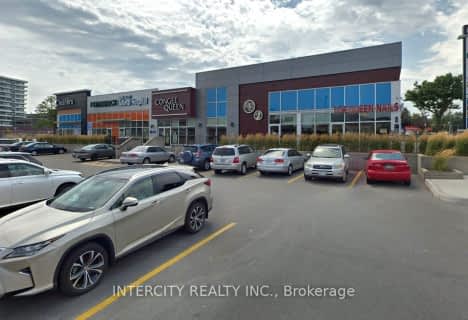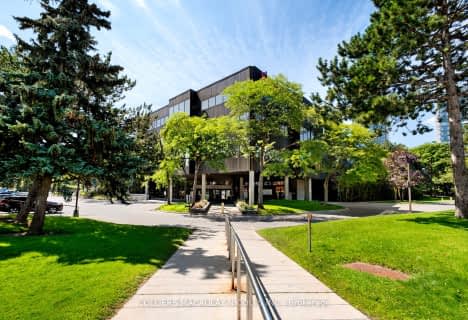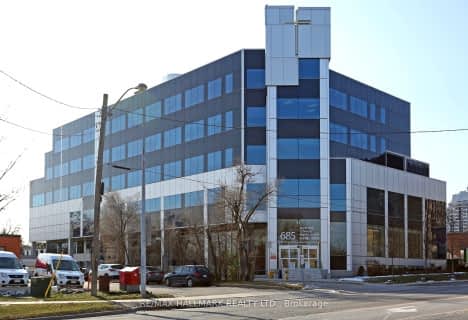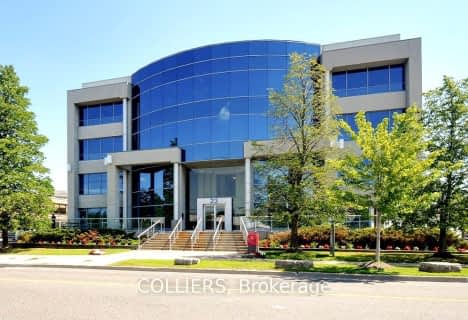
École élémentaire Étienne-Brûlé
Elementary: PublicShaughnessy Public School
Elementary: PublicDenlow Public School
Elementary: PublicWindfields Junior High School
Elementary: PublicDunlace Public School
Elementary: PublicSt Timothy Catholic School
Elementary: CatholicNorth East Year Round Alternative Centre
Secondary: PublicWindfields Junior High School
Secondary: PublicÉcole secondaire Étienne-Brûlé
Secondary: PublicGeorge S Henry Academy
Secondary: PublicGeorges Vanier Secondary School
Secondary: PublicYork Mills Collegiate Institute
Secondary: Public- 0 bath
- 0 bed
1502-2225 Sheppard (Atria III) Avenue East, Toronto, Ontario • M2J 4Y1 • Henry Farm
