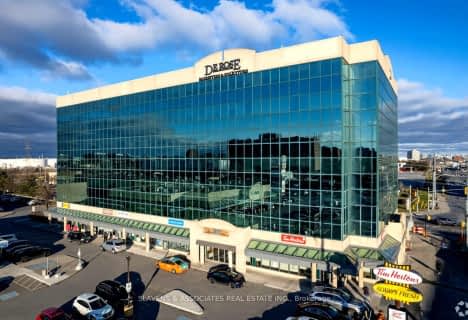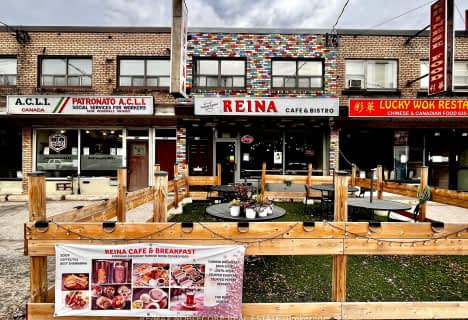Inactive on Jan 01, 0001

Ancaster Public School
Elementary: PublicWilmington Elementary School
Elementary: PublicCharles H Best Middle School
Elementary: PublicSt Norbert Catholic School
Elementary: CatholicSt Robert Catholic School
Elementary: CatholicDublin Heights Elementary and Middle School
Elementary: PublicDownsview Secondary School
Secondary: PublicMadonna Catholic Secondary School
Secondary: CatholicC W Jefferys Collegiate Institute
Secondary: PublicJames Cardinal McGuigan Catholic High School
Secondary: CatholicWilliam Lyon Mackenzie Collegiate Institute
Secondary: PublicNorthview Heights Secondary School
Secondary: Public- 0 bath
- 0 bed
4&5-1101 Finch Avenue West, Toronto, Ontario • M3J 2C9 • York University Heights
- 0 bath
- 0 bed
702-1280 Finch Avenue West, Toronto, Ontario • M3J 3K6 • York University Heights







