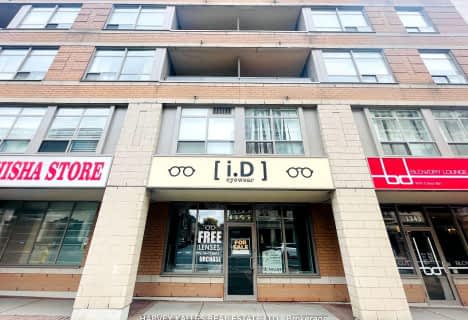$XXX,XXX
Inactive
Inactive on Jan 01, 0001

Spectrum Alternative Senior School
Elementary: Public
0.96 km
St Monica Catholic School
Elementary: Catholic
0.48 km
Hodgson Senior Public School
Elementary: Public
0.96 km
John Fisher Junior Public School
Elementary: Public
0.61 km
Davisville Junior Public School
Elementary: Public
0.95 km
Eglinton Junior Public School
Elementary: Public
0.17 km
Msgr Fraser College (Midtown Campus)
Secondary: Catholic
0.53 km
Leaside High School
Secondary: Public
1.61 km
Marshall McLuhan Catholic Secondary School
Secondary: Catholic
1.42 km
North Toronto Collegiate Institute
Secondary: Public
0.37 km
Lawrence Park Collegiate Institute
Secondary: Public
2.16 km
Northern Secondary School
Secondary: Public
0.35 km


